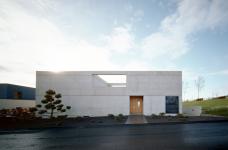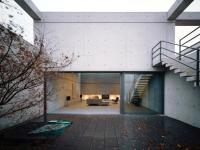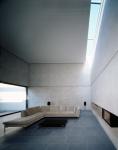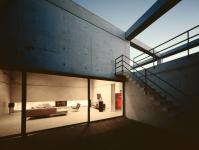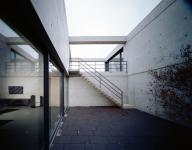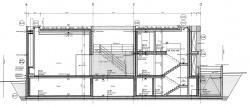Located above the center arises between vineyards, a park-like ground of the State Garden Show and the surfaces of the Science-Technology Park an attractive residential area.
Exemplary Buildings with high-quality architecture at an attractive site with integration of the landscape is said to be the starting point of planning. (EGP)
Our project builds on the historic Roman building culture that appears everywhere in Trier.
A clearly organized organism with paths, squares, passages, interior and exterior spaces will be the subject of the draft. The house is therefore the image of a small town.
Closed Outwardly, the building will open to visitors increasingly inwards. The trail leads spirally to the big living room, this is again directly connected to the atrium, which is only accessible from there.
A room within a room, any insight into the building prohibited, surrounded by a “basin” and a green oasis. The walk ends with an ascent to the overseeing all rooftop.
This opens the house with a vision to the former Roman temple precinct, the Altbachtal. Thus, the building is a reflection of time and space, a confrontation with the past and present, to be prepared for the future.
The concentration is focused on the essentials, the proportions to follow the order of the golden ratio, the lighting sets the tone. Introverted Living with heart and vision.
(Christiane Niemann, Hamburg, DBZ 5 / 2006)
A design that radiates a very special fascination. A draft, which lives in its rigor by the existing size of the rooms here.
(John Kottje, author Which house is right for me?, Munich, 2006)
The atrium house on the Petrisberg stands for a successful revitalization of a 2000-year history.
(Hans Weidinger, author atrium houses - farmhouses, DVA 2007)
2004
2005
Favorited 2 times
.jpg)
.jpg)
