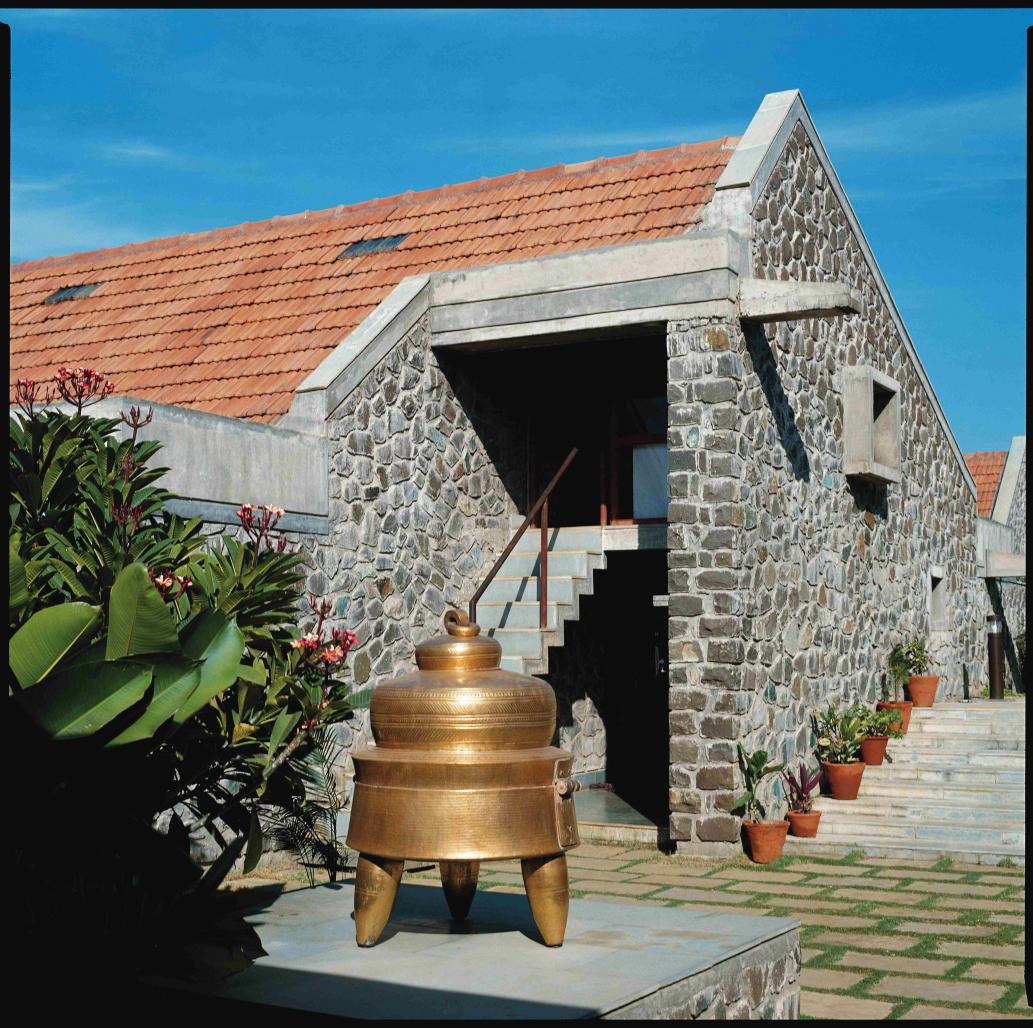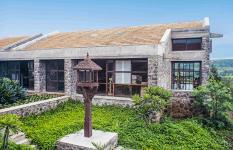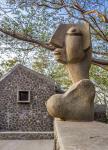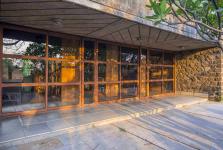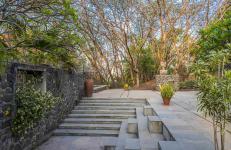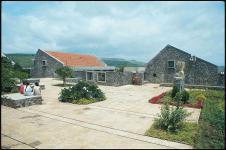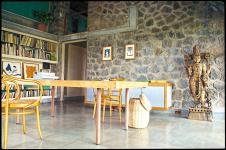Designed as his own work space, institute and library the Center for Development Studies and Activities at Pune (CDSA) uses the same language as his previous work, while exploring new patterns based on the play and juxta-positioning of parallel walls. While the pattern appears simplistic it uses a number of devices to address functional and design problems. The connecting beams over the verandahs extend between various structures joining them into a complete fabric.
The hip roofs face the strong westerly monsoon winds at 45 degree slopes, while they taper off gently to the east at a 30 degree slopes! Glass, transparent panels facing east and west, set back in the verandah allow views into the vast landscape and vision through the buildings. A system of outdoor courtyards and terraces cluster around a central podium. While the language remains as in earlier works, extensive ceiling relief cast in concrete add a new dimension. The open patterns of parallel walls draw in exterior spaces, integrating the structures with the landscape. This sensitivity to nature draws on American traditions as diverse as Wrights Taliesin West, and Jeffersonian vistas at Monlecello.
Materials
All materials are exposed in their natural colors and textures. These will be easier to maintain, and the approach draws on the inherent beauty of stone, clay tile, wood and steel. The dimensioning system is based on the production modules of materials and bearing capacities of stone walls.
Colours
While natural colours of materials are emphasized, an orthodox puritanism has not been accepted. Aluminium fenestration, steel work in the roof, and metal in lighting fixtures and furniture are all coloured in a dark matt brown. Walls which are plastered utilize a primary system of hues to add variety in a subjective manner. Formica tabletops and cupboard doors reflect the tones of Kotah stone, which is used on the floors.
Roofing
Heavy rains blow in from the west coast of Maharashtra during four months of the year. Thus, the roof slope in that direction is steeper to prevent water blowing in under the tiles. The tiles are placed on horizontal pattis, which are fixed onto marine plywood. This, in turn, is fixed to steel structural beams spanning across the stone bearing walls. The marine plywood has been laminated with teak, and finished with waterproof melamine in the factory. This provides extra water protection and a natural wood ceiling finish for the interiors.
Fenestration
The east and west parallel walls of the rooms are sliding glass panels. Stone walls are selectively pierced with windows which frame views in the valley below. These are protected by concrete boxes from rain and sun.
Flooring
All interior spaces are covered by double polished Kotah stone, and exterior courtyards, sit-outs and walkways are covered with rough Shahbad stone.
The Centre for Development Studies and Activities (CDSA), Poona, is one such expression of this great quest. Rather than a laboratory of experimentation, it is a place of exploration and reflection on the great laboratory that is India.
1987
1989
Site Area - 18 acres
Builtup Area - 20,020 sft.
Cost - rs. 1.6 crores
Architect: Christopher Charles Benninger
Architectural Team: Manisha Boradkar, Rajiv Vishwas Rao, Madhav Joshi, Gautam Balsekar, Nikita Oak
Prime Contractors: Dinshaw and Dintain
