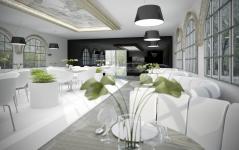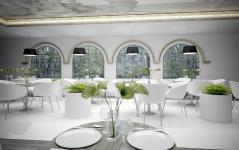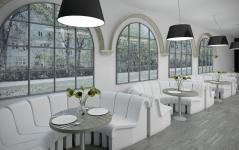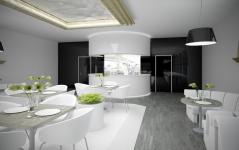a task here was to a new restaurant brand – a chain of top-end eatery for customers that like to enjoy their meal, are fans of slow-food movement and that are open for different types of “fusion” cuisine, very cosmopolitan - yet prepared with a hint of local taste. restaurants are planned to be set in big cities across poland and germany – in the close proximity to parks, gardens, recreation areas and near to water bodies.
project for berlin branch is a refurbishment of an existing storehouse. the main eating area is left as an open space – limited only by the change in the floor height and by dropping the central part of ceiling. additionally special feature lights were designed to accent the key areas – making them more welcoming and cozy for the guests.
kitchen was designed as an open facility – divided from the main eating area by the glass wall behind the bar counter.
the space utilized a palette of dominant white, accent gold and glossy black – with this selection of colours we wanted to achieve a neutral background for the vibrant and lively eating spectacle.
2008
2009
Location: Berlin, Germany
Client: Private
Project area: 180 sqm
Design year: 2008
Construction year: 2009-2010
Architects: Neostudio Architects
Project team: Bartosz Jarosz, Pawel Swierkowski
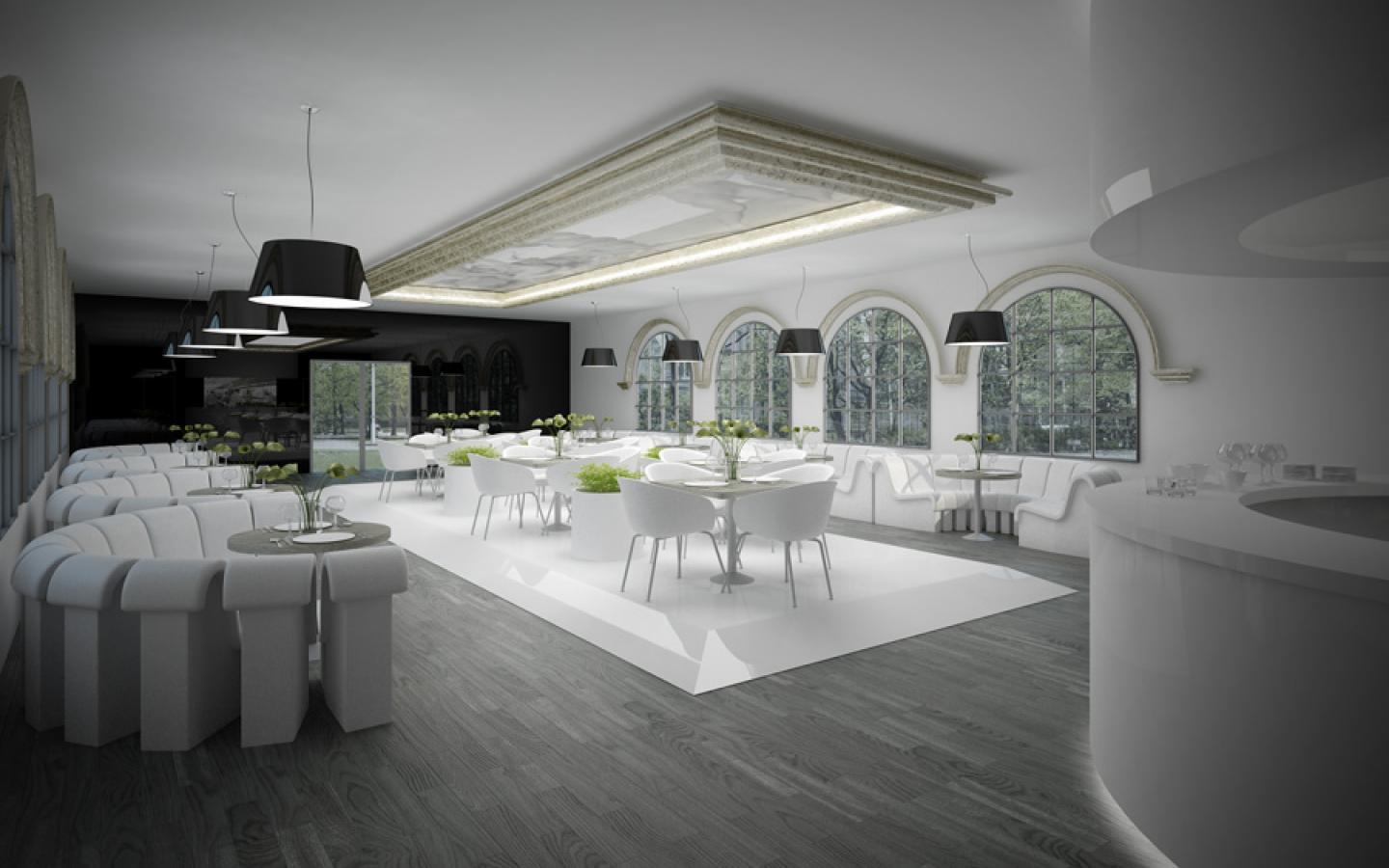

.jpg)


