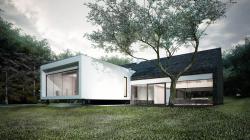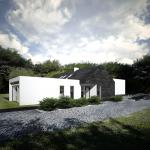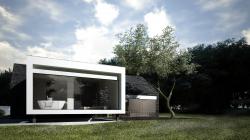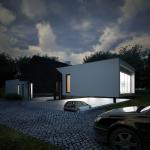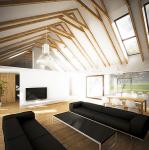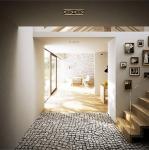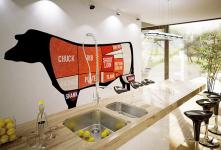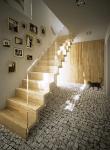Build of clear contrast forms, modern yet partially covered with wooden shingles. This is a house designed to be through and through.
For who:
designed for 2+2 family.
Site:
It is designed to be located on a difficult N-S oriented site with the drive entry located in the southern border.
Both, N and S, sides of the site are planted with a large number of old trees.
Form of the house:
Black and White.
It is a combination of a traditional pitched roof house and a simple modern one.
„N house S” is open in both directions and makes it possible to see each part of the site from the opposite side. On the other hand the living room is hidden from the view of the neighbour sites.
The white parts are designed as rooms for parents and children and are open in the direction of the existing trees. Under the raised bedroom a parking „breezeway” is located.
Two separate terraces are connected by the living room and in fact are an extesion of the houses daily space. Some trees are located directy in the terraces and are used as the sun-shading „system”.
Interior:
It is very clear and can be seen from the outside. Thanks to numerous openings it is very bright. We used natural finishing materials to keep the interior warm and to make
„N house S” have the feel of cohesion with the surrounding area.
2009
2009
220 m2
3 bedrooms
-scheduled for 2010
le2.pl
Favorited 1 times

