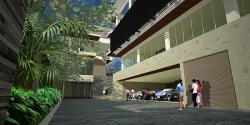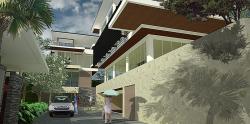This is the proposal design for multi-family house in a spatial touch of tropical modern. There are two pavilion house separated in the same form at one site which combined in natural tropical landscape, and materials finished. The 3 storeys house will be live by two family. They will get all natural landscape between them such swimming pool which covered as private zone, tropical trees, and transparant view arround their home...
2009
2009
Site : 700 sqm2
Building area: 1200 sqm2
location: Jakarta North
Julio Architect & Partners
Architectural Design Services Team Work
/
.jpg)
.jpg)
.jpg)
.jpg)
.jpg)




