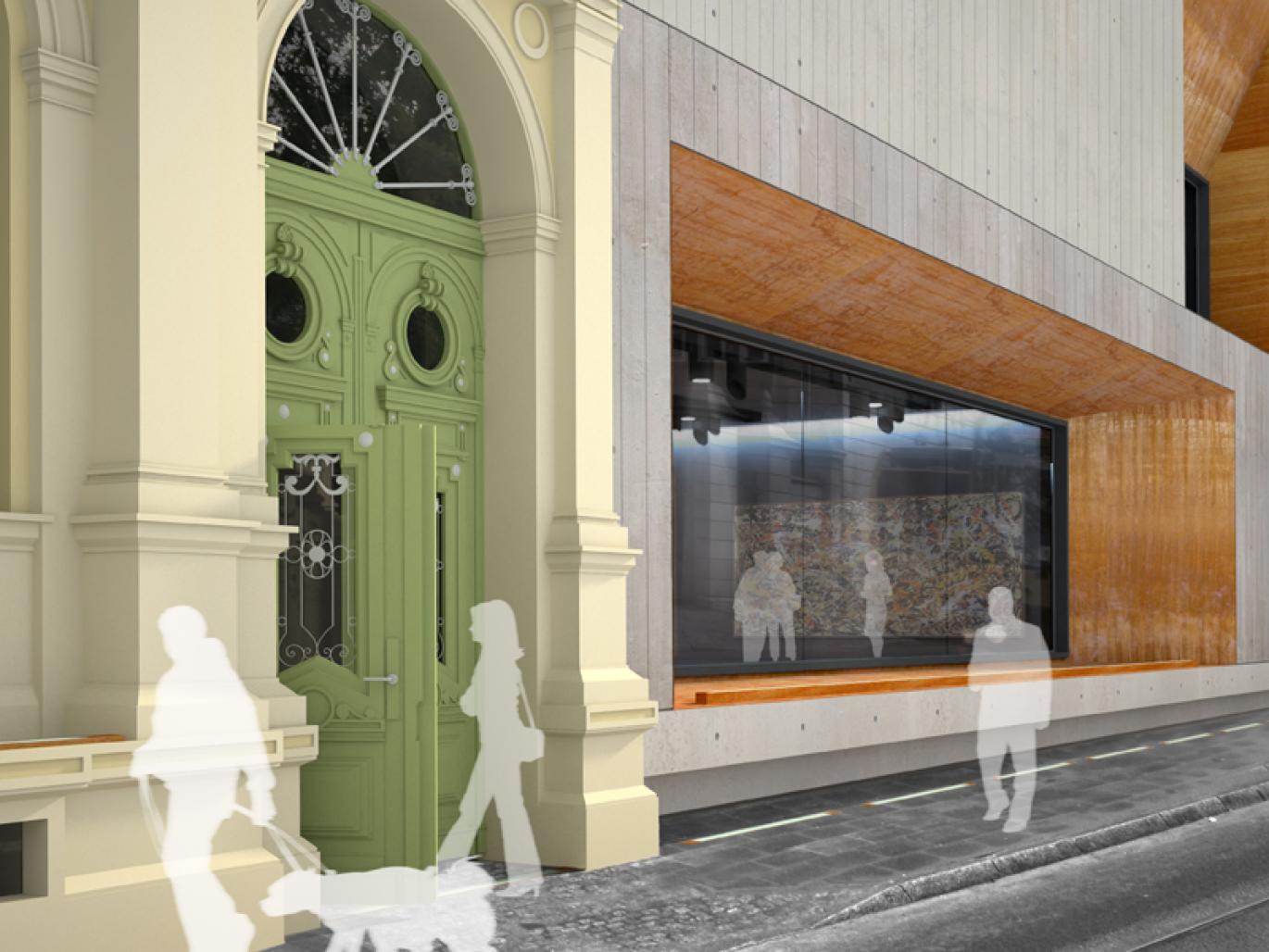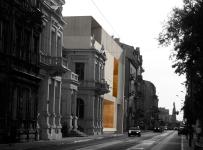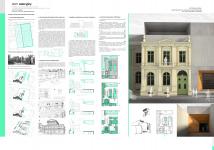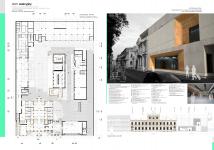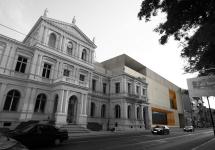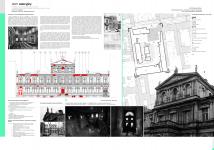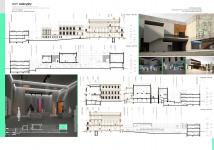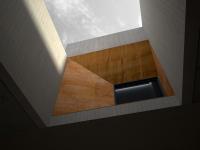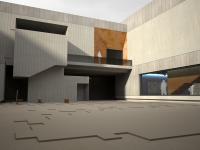www.pomorska21.wordpress.com
The project itself is the design of the auction house planned as the rehabilitation and expansion of the building of the former ‘credit association of the city’, which is located on the pomorska street in lodz. the form and means of architectural expression are intended to stimulate feelings of the contrast between the old and the new structure. at the same time new elements architecture that is not dominating the old building, and can serve as a suitable background for the next decades. the mayor architetural means in the outside of the building, are: concrete surfaces and large glazings with surrounding large sheets of steel. the layout of s attempted to show how to proceed in the crowded lots located in the historic downtown. complement of the auction house are: multi-storey car park serving the entire complex, and independently ing restaurant with all the necessary facilities and office.
the aim of the project was to present investment opportunities slumbering in the historic center of one of the largest polish cities – lodz. i also wanted to especially point out some important facts for the city:
- low-investment in the city center and the policy of rising eksurbanisation.
- lack of adequate spatial plans that would deal with the historic center.
- frequent neglect and demolition of historic buildings that are the essence of the character of the city.
- lack of architecture of sufficiently high rank and quality of work in the city center.
more info: www.pomorska21.wordpress.com
2008
2009
wall construction: reinforced concrete, insulation, concrete panels / sheets of steel
for around 50 personss daily usage (144 parking places)
4 stories of total area: 11.606,3 m²
-1: 3.039,4 m²
0: 3.542,1 m²
+1: 3.970,7 m²
+2: 1.054,1 m²
Piotr Cegielski (individually)
Favorited 1 times
