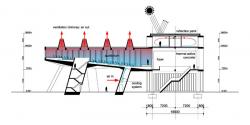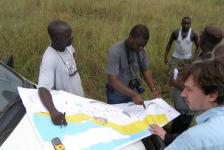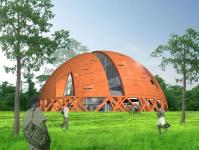mouila university campus
location: mouila, gabon
client: ministry of education
programme: 45 hectare, master plan and among others faculty buildings, housing, lecture hall and library
status: in progress
in cooperation with ma_a, maissa architectures
project website: www.mouilauniversity.com
the design for the new university campus includes the master plan, the energy program and the designs for the faculty buildings, on site housing, service buildings, administrative buildings lecture hall and library. also design for public space and landscape are part of the design.
bases for sustainable design is that all buildings have a low energy use. this has also a positive effect on both the environment and the energy costs on the longer term. this ia achieved via clustering nergy needed program and extreme use of natural elements.
we studied the energy potentials of the campus location on different sustainable options. the best possible
options for the location are hydro power, bio gas and solar energy. with the use of direct sustainable energy from the natural sources hydro power, bio gas and solar energy 78% at minimum of the energy need can be produced on the location itself. the aim is to set this figure to 100% or more.
the integration of engineering, climate and architecture was possible due to a shared vision to produce architecture based on physics. this approach has led to a sustainable architecture that fits into its location and context and is realistic to construct given the circumstances of the building site.
mouila university has been d by the gabonese government during the year 2007. this project is based on a comprehensive programme of formation of new campus across the country which has so far as three campus locations including two in libreville and franceville to. the decision to mouila university has been taken at the same time than two other port-gentil and oyem campuses. with these new three campus gabon counts six university campuses. the purpose by the government is to allow gabonese students academic training in their countries. indeed, 60 % of the gabonese students are trained abroad.
each campus in creation will be its specificity in terms of academic curriculum. thus to mouila, will the university be composed of the following faculties: a school of architecture and urban planning, a faculty of arts and heritage, and a faculty of tourism and hotel management. depending on future decisions, it is anticipated campus could allow other faculties. outside of academic buildings, the library and office buildings, the campus must also include housing for students, teachers and administrative staff, sports and recreation facilities.
the campus will host approximately 750 students and 100 teachers. mouila campus site consists of a forest and savanna vegetation. the campus is bordered by the ngounié river and a series of lakes and pockets of water, including the most important blue lake. this site is known for its environmental beauty. the blue lake at present is a tourist attraction in the mouila region. the site is also a fauna and flora varied, typical wet of gabon and dense forest. there are in gabon approximately 150 species of mammals. the m, white solatus, discovered in 1984 by micheal harrison is endemic. it was also noted the presence of a rare species of invertebrate, antimachus (druryeia antimachus), identified in the lopé reserve. finally, the elephant (loxodonta africana) is well represented. elephants and the great apes colonize a large part of the forest. there are also almost 600 species of birds which several endemic, the site is therefore a natural habitat for this diverse and varied fauna.
climate emergence:
the climate comfort is a core issue in the project because of the high humidity of to the great pluviometry. innovative energy solutions based on physics are used to have the lowest energy need as possible. natural resources are used to achieve this sustainability. the combination of high temperatures and humidity makes difficult living conditions and is an area of innovative architectural research. data below illustrate the above:
medium temperatures: 22 ° - 32 ° c
rate moisture: 85 %
rain precipitation: 2 000-3 800 mm annual rain
insulation: 1400h/year evaporation: 1 300 mm
evapotranspiration: 1,400 mm vents: 5 m/s
seasons:
two dry seasons: may-sept. (dry high season) and dec - jan. (dry small season)
two rainy seasons: sept.-dec. (small rainy season) and feb - may (great rainy season)
the project:
the campus was designed as a set of architectural volumes immersed in nature. the project as a whole avoids the idea of a definition of a level of artificial soil and accepts rather deal with natural terrain ripple. the major challenge is to allow a natural irrigation site on the one hand and on the other hand to take the aesthetic qualities of the existing natural environment. in this same purpose, architectural volumes are generally raised of at least 7 meters above natural ground. this provision makes for a visual continuity of the natural horizon, and also capture the breeze of ventilation and release for interior spaces in a natural way. each volume work independently and its own dialogue with the surrounding nature.
in addition, the sustainable development strategy implementation in the project to permit get porosity ventilation while protecting the sunshine spaces, through different typologies of facades, in relation to the air conditioning type implemented in each building. academic buildings usually have a red ochre aspect, color laterite. they are thus texture latéritique clay soil of the natural campus on which the plant coats extends. this texture has the purpose to mineralize these such gross concrete blocks laterite blocks carved, out of the basement.
2008
Project website: www.mouilauniversity.com
Blok Kats van Veen architects in cooperation with MA_A, Maissa Architectures
Favorited 1 times
.jpg)
.jpg)
.jpg)
.jpg)
.jpg)


.jpg)


