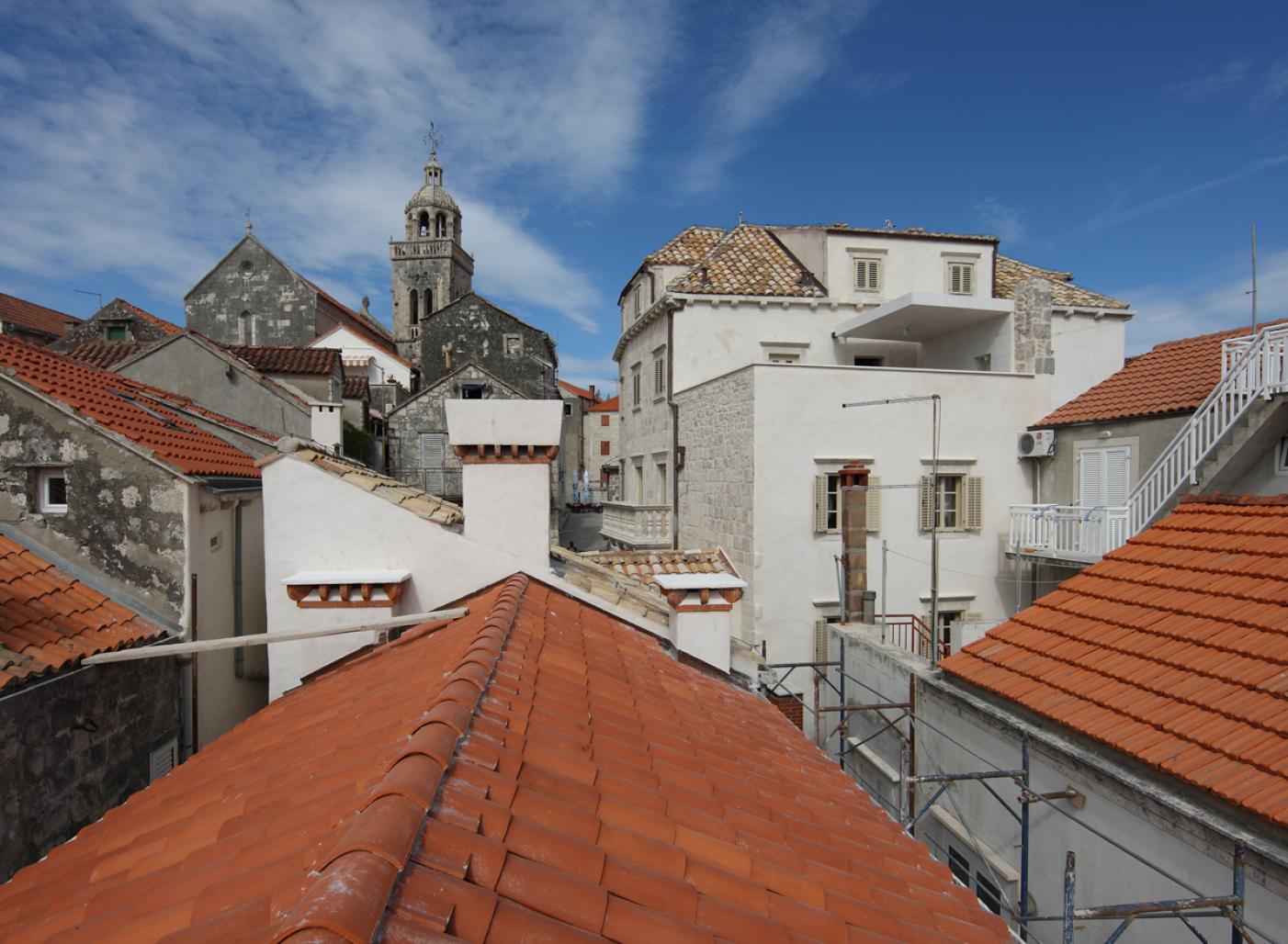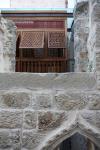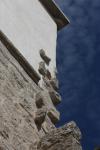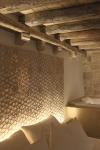The intention was to convert devastated and derelict palace within the walls of the medieval city of Korcula into a high-class tourist residence with luxury apartments.
Spatially, the conversion was supposed to preserve, restore and propound all characteristics of the existing building complex, the new spatial organisation was supposed to harmonized with the original usage of the facility, entirely preserving building’s structural characteristics.
Basic volume was divided into separate residential units where a single floor represents one unit. Existing stone walls and other stone elements were preserved and restored while recently built low-quality annexes were replaced by contemporary elements with unobtrusive forms. Difficulties arose during the installation of large quantities of infrastructure needed for new functions, which never formed part of the facility.
Socially, the intervention intended to draw local community’s attention to an enormous potential of constructions made of old stone, their possible function and manner of renovation. The intervention also acts as a signpost for city’s future development. Island’s infrastructure cannot bear the burden of mass tourism and increasing number of low-quality accommodation facilities. Therefore, the palace intended to prove that the island of Korcula still has capabilities to develop high-class tourism which corresponds to the size and infrastructure of the island and city itself.
2006
2009
In order to achieve the goals, historical and technical research was done by number of associates from different branches. The house was restore and reconstruct with the use of appropriate building and conservation techniques, use of traditional crafts and skills and appropriate materials.
The biggest problem with the design was how to provide facilities needed for residential functions and at the same time preserve existing spatial concept. For example, the building previously had two sanitary systems and new functions demanded one fully equipped kitchen for each residence and a bathroom for each room, meaning that the complex presently holds 13 toilets, 7 bathtubs, 13 showers, 20 bathroom and 6 kitchen sinks. While finding solutions for this problem, present spatial organisation was kept with a central representation room leading to three or four rooms. Bathrooms were organised according to different conditions found on each floor mainly within the area belonging to the medieval sewage division canal while a bathtub and sink were placed inside each room, evoking traditional psyche with a basin and a sink.
Biggest technical problems were related to new standard utility functions such as hot running water in all parts of the facility, heating and cooling, high sound insulation standards and similar. Solutions for such problems constituted in precise and meticulous work which could not have been done with a single comprehensive intervention but in each room separately. Most infrastructural elements, installations and equipment were placed in the area belonging to the previous sewage division canal which had functioned as a sewage system during the Middle Ages and in the new rooms located in the space delineated from the old walls and ceilings so it becomes clear that they are new and added on.
arch project leader_Zora Salopek Baletic
arch project consultant_Bojan Baletic
arch project associates_ Andrijana Pozojevic, Roberto Vdovic
arch project elaboration_Kata Dubljevic. Milan Strbac. Sandra Momcilovic. Jasna Zmaic. Siniša Ilic. Samira El-Majzoub
construction_ Egon Lokosek
inerior_ Attayut Piravinich


.jpg)

.jpg)





