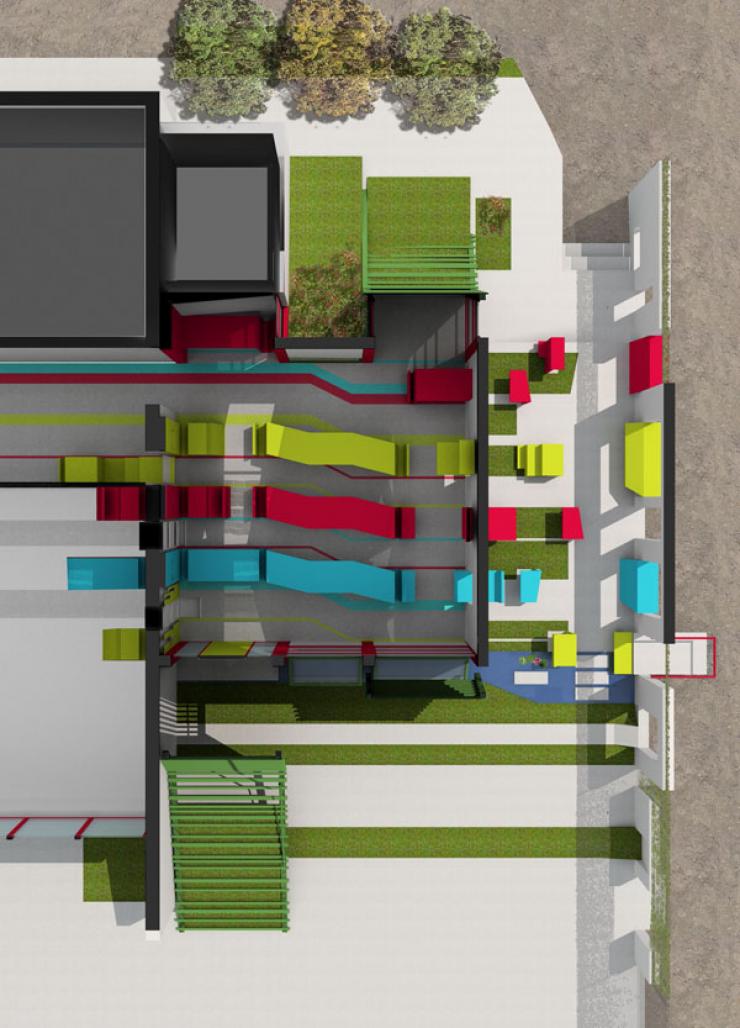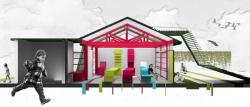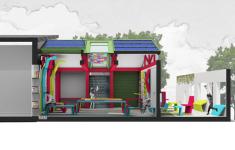our project site is tholopotamion village, located south of the main port in chios island (located at north-eastern aegean sea, greece). our project is designing for the 5th grade classroom of the tholopotamion elementary school, a classroom that has been added to the main school quite recently. our team partners with the teacher of the 5th grade of the tholopotamion elementary school for the current year. it is a pretty small village of 700 people approximately, found on the slope of the mountain profitis elias, with an altitude of 535 meters. the class of our choice has only 7 students, which is almost the case for the rest of the classes, as well.
a few words about the school: it has the typical greek inner brick construction and a roof made of red tiles, features that relate to the general image of the village. the classroom addition has been previously realized by means of the school director and his special care; however the current construction presents wrong orientation issues and prevention of natural light, construction failures that lead to moisture corrosion and unpleasant air flows, a mal that is typical for a greek ‘improvised’ school construction. even if it somehow “works”, as young architects we believe that educational facilities need to be architecturally “thought” for numerous reasons: our design proposal aims to provide new qualities to the students’ experience of the inner classroom space, further expanding their own school interests and creativity.
concept and goals
“conventional 4+1 walls” is not the case for the new structure. our concept proposes penetrating the traditional vertical and horizontal wall boundaries in “strips”, engaging in this way with the natural environment. additionally, we focus in the integration of the school’s ‘traditional’ facilities with new technology resources and mechanics that could enhance the school experience of ‘tomorrow’. the team’s principal reflection is not only to forward innovative design qualities to the school resident but further provide an efficient architectural example to the common inhabitant of the greek citizen that’s genuinely in need of new images and architectural paradigms. our honest aspiration is that our design responds to contemporary educational demands and pushes forward architectural thought and motivation for the school foundation, both in knowledge gain as well as in practical application. especially happening in a country like greece where, unfortunately, education design and resources is not a leading concern. more analytically:
a. the “horizontal axis-breaking” roof strips
the ‘roof strips’ concept is the one that helped us “unite” the front and the back part of the classroom yard, rendering it a place with architectural “incidents” and therefore a more interesting classroom entourage.
b. the “vertical axis-breaking” zones - classroom equipment architecture
(movable/ fixed, inside/outdoor, furniture. computer facilities)
the horizontal unfolding of the students furniture (particles) takes place on an initial given grid of 20x20 cm and organizes the classroom space in the basic “working” areas: from left to right, we first find the computer facilities space: the flat screen computers make use of the room’s height, unfolding on the vertical wall. the classroom could also be equipped with an interactive board (in combination with a computer and projector): touch screens that provide access to windows and macintosh applications (already provided in experimental programs throughout selected schools in greece). new computer technology, in combination with traditional “chalk blackboards”, ensures a more attractive teaching procedure.
following the computer facilities space, the “arts and crafts” benches extend creativity space in an innovative way, increasing students’ interest and skills in hand made work. these s develop to the main students desks that occupy a central position in the classroom space. furniture continuity is shortly “interrupted” by the main passageway of the class. following the vertical passage ‘gap’, it continues to reach the east, open side of the classroom where break-time and play-time take place, supported by a more fragmented, incidental and playful design. we aspired that this new approach of the ‘eastern side’ challenges the original rigid wall boundary of the class and opens it up to the natural environment and attractive view of the outside.
2009
sustainable design
in an attempt for a sustainable design approach we primarily propose passive solar systems so as to attain the natural flow of light, air and heat in the classroom space. even though we do realize that this is a ‘fragmentary’ study regarding only a single classroom space (as requested), however these are ideas that could be properly applied as an integrated sustainable study for the whole school complex.
materials
we nominate building materials coming from the actual region or being constructed there, so as to minimize the demand for material transportation. concrete is used to store the heat as the main thermal mass material of the structure (walls and floor). in the framework of a passive solar approach, we propound vertical glazing (transparent) surfaces in the south so as to achieve the exposure to major sunlight. even if north light is important for teaching facilities space, due to strong winds coming from that direction, the north side is mainly structured with concrete and small openings, while glazing surfaces are placed only on the side projections. moreover, we propose recycled metal materials for the main roof structure, as well as the coating. the goal is to be able to reuse or recycle most of its material components after the estimated school’s life of 50-100 years.
1. solar shelf
since strong south sunlight is of great advantage, we propose an external/internal solar shelf underneath the middle roof strip, as a horizontal panel that reflects light deeper in the interior classroom space. the external solar shelf shades the underneath window and reflects summer solar radiation in the space. it contributes to a more uniform distribution of light and reduces light dazzle close to the window opening (additionally, as a high opening it contributes to cross ventilation).
2. solar “water bench”
water is the material with the greatest thermal capacity. having initially thought of a “water zone” in parallel to the south side of the classroom, we chose to sustainably use the water element, locally, in a way very similar to the heater panel’s . the proposed water bench is found in the south windows’ skirt, a suitable location for the collection of solar radiation and heat storage.the outer surface is made of glass and the inner water container is metal sheet painted in dark color so as to maximize the absorption of solar radiation. the concrete skirt wall has 2 holes, lower and upper part respectively, to produce the natural hot air flow during the cold seasons.
3. natural cooling techniques
since chios’ climate is hot and humid (a typical island one), natural ventilation and cooling of the classroom is an important factor for our architectural approach. our design study includes shades on south facing windows that come as a “continuity” of the roof top metal “strips” that cover the inner of the classroom: this peculiar roof shading is achieved in the form of wooden blinds, selectively “walkable” when approaching the ground. natural cooling is additionally approached with the use of shade trees, as well as high and low openings with cross ventilation phenomena: a big opening is d at the highest level of the roof from where the internal warm summer air is abducted to the outer space with natural traction. furthermore, a north side low opening, close to the ground, replaces the hot air that goes up with the coming cool air.
4. cool metal roof
it is true that metal roofing effects on the energy consumption is becoming more popular in the architectural community, especially within educational facilities. even though the direct environment presents the red tile roof construction as the ‘dominant’ image, we dare to suggest a new ‘contrasted’ image of the roof -major element of our design proposal- providing it with energy qualities: the main choice of the metal material, the use of solar panels and window openings at the roof top, both in the horizontal plane as well as on its slopes, enhance the roof’s sustainability.
the cool metal roof is environmentally friendly and a minimum of 25% recycled content. its features include a high reflectance of sunlight and high heat emission. therefore, it is «cool» because the temperature at the surface is kept low and it therefore cools the inner space of the building. another important selection criterion is that metal roofs can reduce waste due to their nature. the impact of a light roof color on solar reflectance is another factor into consideration.
we propose a light green cool colored coating.
5. landscaping
the appropriate landscape design can offer natural cooling, as well as sound absorption and strong wind prevention. moreover, located in a distance from the actual building, it can help to the reduction of moisture corrosion, an issue that truly concerns the school principal, teaching faculty and students.
our selection of vegetation ranges from ‘knee height’ to ‘above eye level’ and climbing vegetation. regarding natural cooling, we propose the use of trees, shrubs and grass that provide cooling through shading (leaves and branches) and their evapotranspiration. furthermore, we acknowledge that north light is also important for educational use in classrooms; therefore we propose high trees that affect wind velocity and as a permeable windbreak: instead of blocking the light with compact wall solutions, we propose a combination of evergreen and deciduous trees so as to achieve two goals, respectively: on the one hand protect the classroom building from the cold winter winds and channel the frequent summer breezes into the space, and on the other hand, allow a portion of the natural north light coming to the inside of the classroom.
particularly in the east orientation, shading of the outside space is achieved by planting a series of deciduous trees close to the fencing of the school. at the same time we also propose ivy climbing plants for fence covering. in this way, during the morning hours and school breaks in between classes, children are exposed to “controlled” sunlight and enjoy it when it “interferes” with their outdoor play.
Laloumi Eleni
Grigoriadou Efthalia-Thalia
Pefani Elisavet





