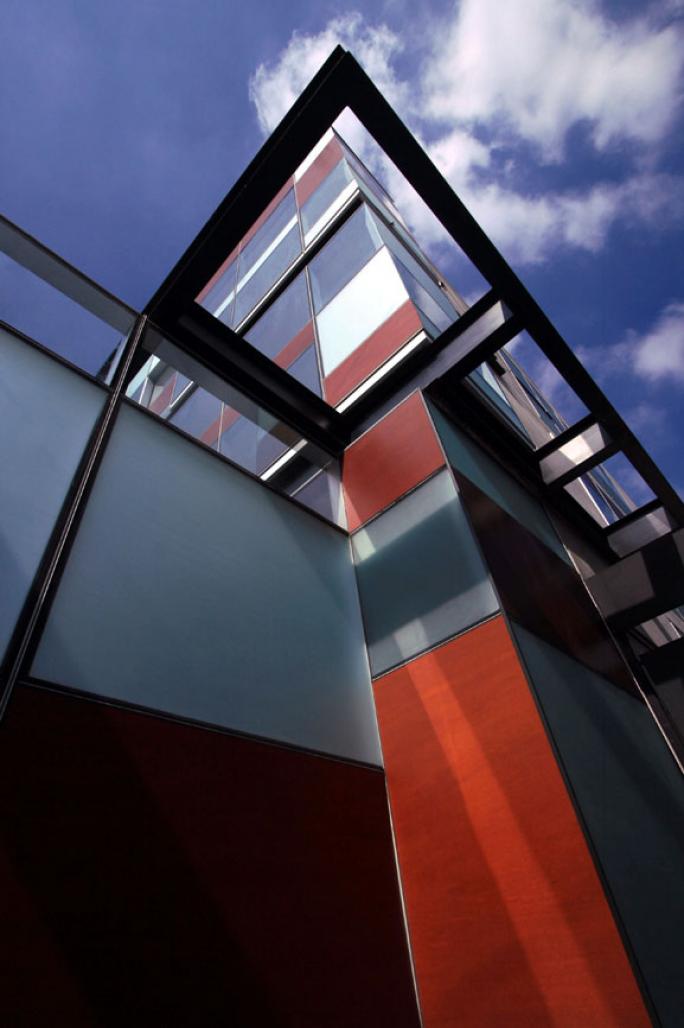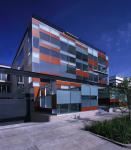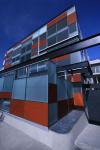Residential building located in Polanco in which it’s façade achieves transparency and at the same time privacy by combining different cristal, wood and concrete opacities. A contrasted dialogue with the sorrounding constructions takes place, setting as well a guideline towards the modernity of what should be developed in the future; in the inside, all areas are naturally illuminated and ventilated without being exposed to the exterior. The combination of all these elements with the side apparent concrete facades and balconies, breaks up and emphasize the building volume rigidity. The back façade follows the same design tendency although with a different construction system.
The main staircase is also the foyer access of each level to the apartments. It’s design comes from the translucent effect intention in order to create the building core. The loose step design, the cristal screen and handrail, and the solid concrete structure, allows light and shadows, increasing the spaciousness sensation.
The roof is used as fifth façade and common area that includes a pool and sunbath area, recreational areas and a gym.
2008
2009


.jpg)


.jpg)


.jpg)
