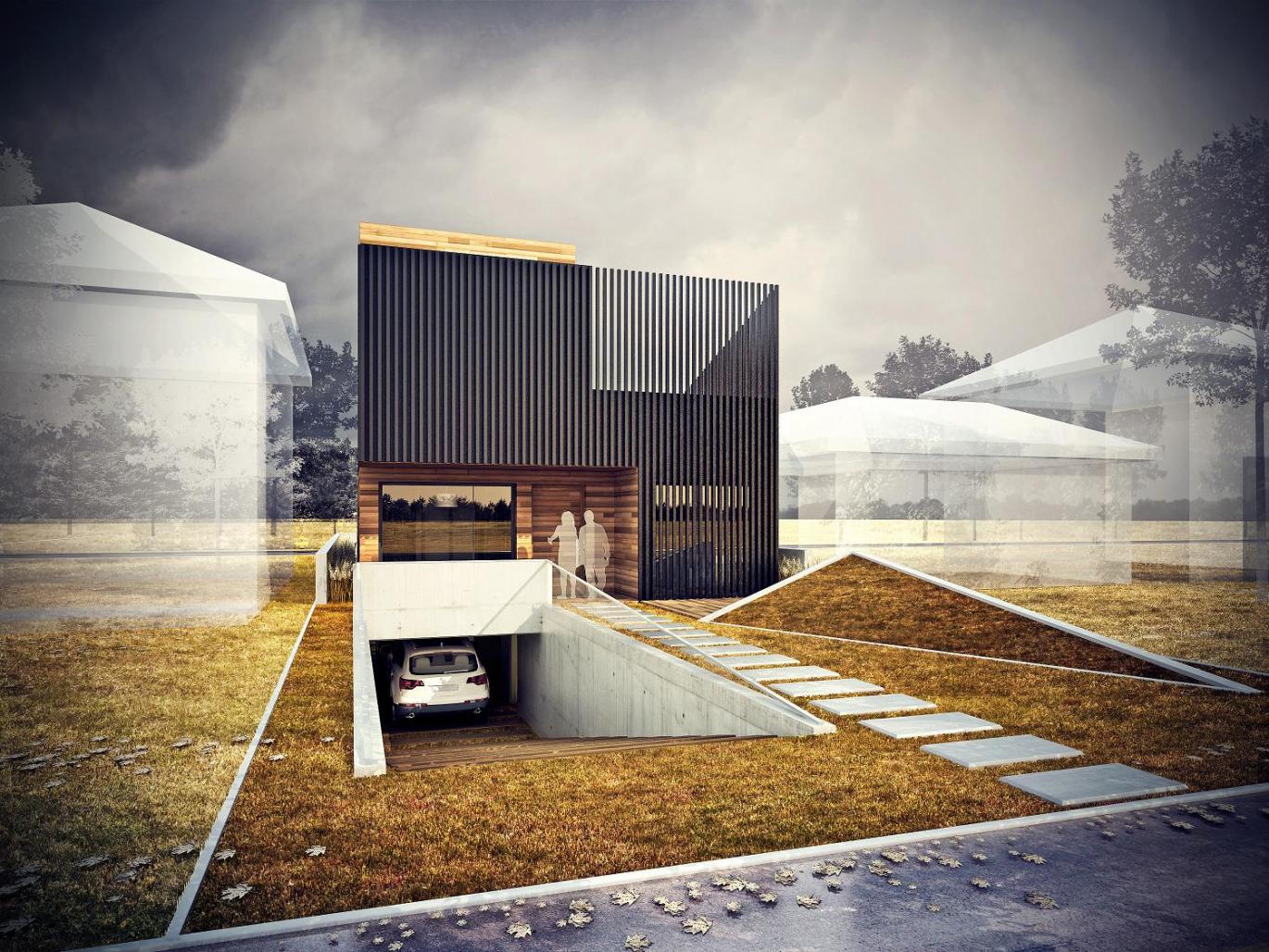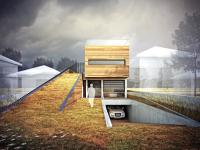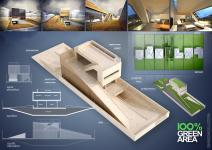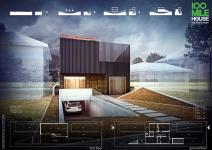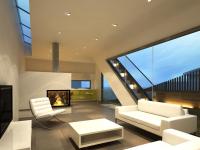The idea
In terms of form and functionality the final project decision was due to the following factors: the size of a typical plot on the outskirts of Vancouver, the urban context and the functionality program for a family of four. The main idea behind it was to place the house on the plot in a way that allows the best use of its biologically active site, in line with the motto: 100% of the site - 100% of the woodlands.
The form and function
The auxiliary functions such as parking places were stowed underneath the building. It gives unlimited possibilities of arranging the space around the house. On the ground floor there is an entrance zone, three bedrooms (each with a private exit to the garden), a large bathroom and a utility room. „The daily zone“ on the first floor has been designed as an open space, which gives the possibility of enlarging it with a green roof terrace.
The form of the building is dictated by several functional considerations and the idea of linking the interior with the neighbourhood. Combining different levels of the house, the green roofs and a garden with ramps gives the future owners the possibilitie to use the plot in the best way.
The materials and ecology
The project assumption is to create a self-sufficient green island
surrounded by an ordinary neighbourhood. Ecological solutions allow using renewable energy sources (sun, water, earth, air). The system of prefabricated structural SIP panels, LED lighting, a tank for rainwater, drainwater heat recovery system, ventilation system with heat recovery, photovoltaic panels and heat pumps are the others technologies used in this house. The materials used in the project are wood, concrete, glass and stone. The facades of the building are finished with a Canadian spruce, architectural concrete and wood blinds.
2012
2012-2012
Lukasz Maraszek
Grzegorz Lawniczak
Marek Panowski
Pawel Swiatkiewicz
Favorited 1 times
