The 3-storey single family house was proposed to be built on a 21m by 10m site located in Mohammadiyah district in North Jeddah. The house occupies an area of 16m by 6m. The site is adjacent to neighbors from the north, east and south, while west elevation overlooking the street. The ground floor is reserved for social and living activities while the upper floors serving as the living and sleeping quarters for the family. The men reception room on the ground floor has a separate entrance on the west elevation. The family entrance, on the north elevation is through the open space used for outdoor sitting as well. The outdoor space is meant to be an extension of the house. Some of the elements are derived from traditional houses.The lattice work was used to add a sense of transparency and openness throughout the mass of the house yet maintaining privacy. Ornamentation derived from carpet designs was used to introduced the rich gold color of the interiors where the play of light and color was taken into consideration.
2009
2009
Favorited 1 times
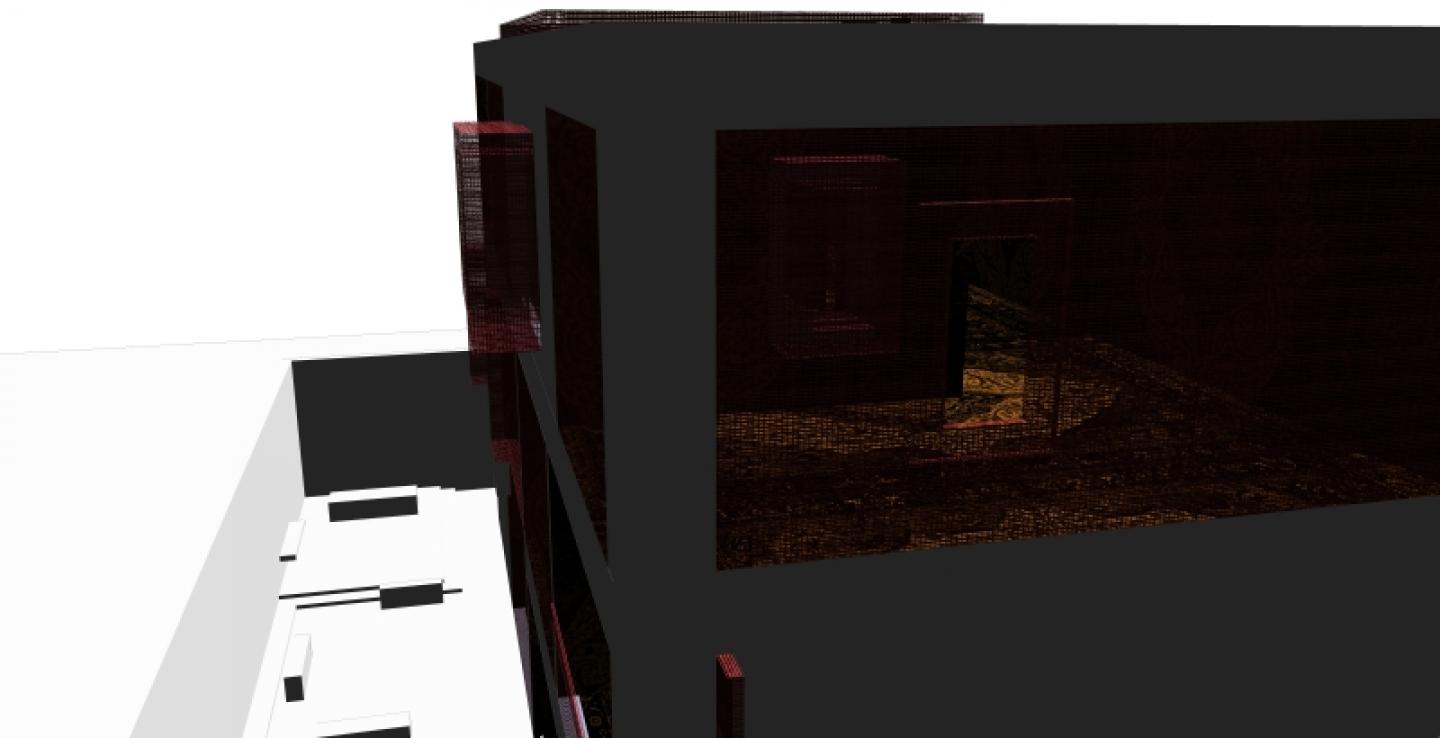

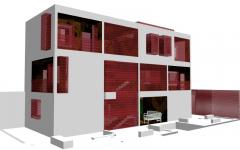
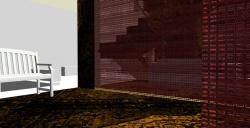


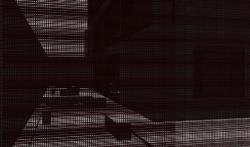
.jpg)
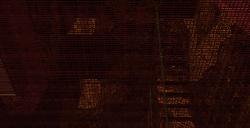
.jpg)
