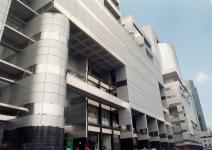The size of the project site called for an extensive study to come up with a successful production of a rich microcosm within the complex and an inevitable setback required to workout to enjoy the architectural beauty of this secular structure. Having known to the culture, values and ethos, the project posed the questions to be answered while endeavouring a successful contemporary architecture, how an intense transparency is encountered to the users and doing so how far restrain can be showed in abstracting the idioms.
The basic concept of the design originated from the intent of creating a city within a city, which can be revealed by identifying four distinctive constituency blocks, connected by streets converging into the atrium. Spines are so created as if the city streets leading to the heart of the city centre producing a psychodrama that in turn makes the building into a virtual city rendezvous. The ambience is further animated with escalators and capsule elevators running up and down creating a `dynamic hub` would act as a major social space. Stepping into the Bashundhara City one turns inward onto an entrance loft and finds an atrium acting as an indoor plaza where all the vertical modes of transports, passage spaces, and shops are organized and accessed. This atrium of mass activities covered with a large-scale glass dome depicting the creation of earth – ‘Bashundhara’2 connecting all the layers of podium block sensationalized by soothing natural light establishes the complex’s ultimate formal vocabulary. This plaza thus becomes an active social environment for the whole commercial complex where the exceptional form of a ‘cosmic-dome’ would stimulate urbanites’ mind and awareness of perpetual design process at the living fabric of future Dhaka. Filtered light through the dome and vaulted skylights allowed deep interior over the assembly at plaza level produces a quality of spatial depth that transcends physical space. Light piercing the glass-dome and stain-glass finial illuminates the interior with a definition, which goes beyond a physical experience. Four transparent vaults are arranged at the cardinal axis to reinforce the sense of strong support to the sheer inverted crown to facilitate a dramatic encounter between the sky and mundane.
The huge vaulted ‘awning’ covering the complex’s entrance loft filtered by frameless transparent façade on the south invites visitors into the complex and serves as a formal entry into the shopping complex. Lower mass as it sits at the most prominent civic interface of Panthapath would help achieve an intimate human scale and visual angle to enjoy the complex’s exuberance and towering corporate block of Bashundhara Group with visual comfort and dignity. Conceiving street level transparency at the southern interface and guarded by the east west solid walls reduces energy use and maximizes daylights, resulting in an aesthetics of transparency, light and clarity. Volumes of masses, although express their distinctions in physical segregation and functions yet a coherent combined effect of a single icon of establishment is clearly attempted to characterize the statement of prestigious structure – Bashundhara City.
Main entry to the shopping precinct through a diaphanous façade facing the main street being inserted into a larger plaza, located at the converging point where vaulted skylights at cardinal alignments come together, emphasizes the main axis of the complex. Secondary entries and the stairways symbolically stand at the sides of the complex to create symmetry and identify secondary axis significant to the alignment of users assembling in the precinct.
The design utilises a universal grid and modular planning, consolidates core services and optimises building support system to achieve a higher flexibility and results in lowered maintenance and operation costs. Segregation and lines of movement of the different classes of cars are so arranged that they do not produce
1998
2004
Location Pantha Path, Karwan Bazaar , Dhaka
Built Area 180,000 Sq. M.
Project Cost US $ 57.0 Million
Status Completed in 2004
Citation Largest building structure under operation in Bangladesh
Architect Mustapha Khalid
Architect Md. Foyez Ullah
Architect Shahzia Islam
.jpg)

