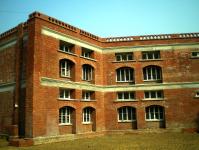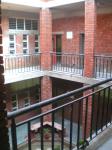Industrial lands are the usual suspects of environmental degradation leading to a significant dilution of air, soil and water quality. Their need to keep costs low usually comes at the expense of misusing local natural resources and a compromise on the working environment for the industrial workers.
The Shriram Junior High School aims at creating a contemporary sustainable aesthetic with resource efficiency and environmental precedence in all infrastructure related decision making within industrial areas. The initial project of additional classrooms for the small sugar industry campus school has over time developed in size and depth, possessing a no. of exemplars in its inherent building program which form its ECO-logic, or its ecology based raison d’être together with its special emphasis on creating a child friendly environment, an environment based pedagogy and a hope to instill eco-friendly processes within industrial zones through a new building.
The existing small primary school was fairly decrepit, lacking infrastructure and also hopes, as felt by many who preferred to send their young children to far off schools. Despite a fair sized sugar industry, the area lacked facilities and a continued drop in sugar prices hit the local economy. Therefore, when this project idea developed through a non-profit organization, one of the major challenges was to undertake a hope-renewal exercise.
The new school was thus sited adjacent to the main industry where its Eco-logic could also act as an experimental base for the parent complex. As the design evolved, the facility was modeled on the logic of resource efficiency as a base, whether in terms of water, daylight, building materials, and land. The site was reclaimed wasteland and now includes a no. of trees which have been conserved and included in the landscape design. The School provides a generous space standard for students and the additional coverage cost was counter-balanced with reduction in its embodied energy, through usage of local materials and by providing basic but hardy finishes. The physical footprint of the building is also minimized over the original green patch to promote natural percolation of storm water and a cooler environ.
- RESPONSE TO CONTEXT
Building materials create a contextual aesthetic with locally available clay brick & stone providing an ease of construction. Reuse of the older building is carried out with a minimal retrofit cost. Very importantly, the context of the industry creates an opportunity to create an unusually sustainable paradigm within the industrial setting.
- PROMOTING SOCIAL EQUITY
The School creates an enabling environment for the socially disadvantaged factory floor workers, who are normally at the mercy of high priced private sector education. The school is instead designed at walk able distance and improves parental involvement with the non-profit society running the school. A social survey indicated long term financial sustainability goals despite providing generous space standards @ average 2sqm/child. The Building provides child friendly elements for the play way method of teaching, easy access and special spaces and toilets for the physically challenged.
- PROMOTING ENERGY CONSERVATION AND ECOLOGICAL BUILDING
The building reduces its embodied energy by utilization of local materials including the clay brick & local stone. With a compact physical footprint, only 2 storeys and minimal paving, it promotes the natural water percolation & reduction of heat re-radiation. Passive Cooling is provided by vacuum insulation/ reflective roofs and adequate Day lighting design needs only supplemental energy efficient lighting design @4 Watts/sqm (66% saving vis-à-vis the standard). Equipment for preventing energy leakage and time based auto switching is provided from a collaborating electrical industry. Storm water is used for toilet flushing, floor-washing and horticulture. Water is also being used as a cooling eleme
2008
.jpg)
.jpg)


.jpg)

.jpg)

.jpg)
