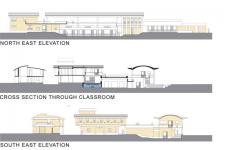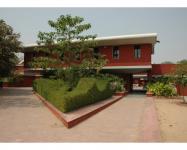ENVIRONMENTAL SANITATION INSTITUTE, SUGHAD
Towards Sustainable Symbiosis of Man, Nature and Architecture
The Design Philosophy and Considerations:
The design results from addressing four primary considerations - the program, the physical context of the site, the ideology of design and the demonstration of environmental sustainability and ecological balance.
Activities:
The institute conducts training, education and awareness programs in the field of environmental sanitation and health and brings together professionals and workers at all levels of decision making and implementation, both international and local . The program includes academic areas, library and resource centre, computer rooms, outdoor demonstration spaces and support spaces like administration, multi purpose halls and also residential spaces both for students and staff. The age group of the students, the participatory rather than instructive nature of learning and the Gandhian idea of learning by living together act as directives in the conception of the idea of the institute as an unrestricted arena for interaction, involvement and interchange.
The design responds to the site both at the local and the locational levels. Located in the rural taluk of Sughad in Gandhinagar, the design attempts to retain the rustic ambience of the place. Informal space organization, low skylines, ground hugging profiles replete with plinths and courts, simple material and technology and the imageabilty of distinct parts of the otherwise contiguous builtform through the roof are some of the design features in this attempt.
Physical Context:
The smaller triangular plot on the southeast is the only accessible area from the road and thus becomes the entry plaza, initializing the movement sequence into the institute. The existence of three trees in this plot is exploited by using them as visual guides in this process. The constriction caused by the junction of the rectangular and triangular plots of land demarcates the main movement route to the institute from the one, which leads to the residential and service areas. The garden on the north orders development along the institutional corridor, which forms the edge between the built and the un-built along the diagonal of the site from the entrance. Residential and service areas are accommodated in the southern half of the development with clear demarcation from the institutional areas. Higher massing at the south west of the site exploits view to the garden as well as shades the lower masses on the north. They also become the main visible feature from the bridge across the canal.
Kinesthetics:
The design emphasizes the narrative aspect of spatial experience in which the resolution of the spaces in the institute actively engages the visitor in his explorations. This experiential dimension to architecture, of movement through a sequence of spaces in an episodic manner and the sense of discovery of gradually unfolding spaces, vistas and interconnected elements is epitomized. In this method of space making, the dialogue set up between the visitor and the built environment in the process of understanding the space through the decoding of visual, tactile and sensorial clues personalizes the experience by involving him in it. Thus, the choices presented in the process of moving through the ensemble become the main determinant of the way the space reveals itself to the visitor.
Gandhian Values:
The Gandhian philosophy of austerity, denouncement of ostentation and truth translate into the built environment as the expression of inherent aesthetic of the material and construction without applied decoration, simplicity of form and free flowing, transparent spaces. The solution, thus is a series of overlapping spaces with a diverse range of connectivity and relation to other adjacent spaces offering a choice to the student of his degree of participation. Gathering spaces for formal congregation as well as chance meeting<
2000
2005
Favorited 2 times
.jpg)
.jpg)
.jpg)






.jpg)
