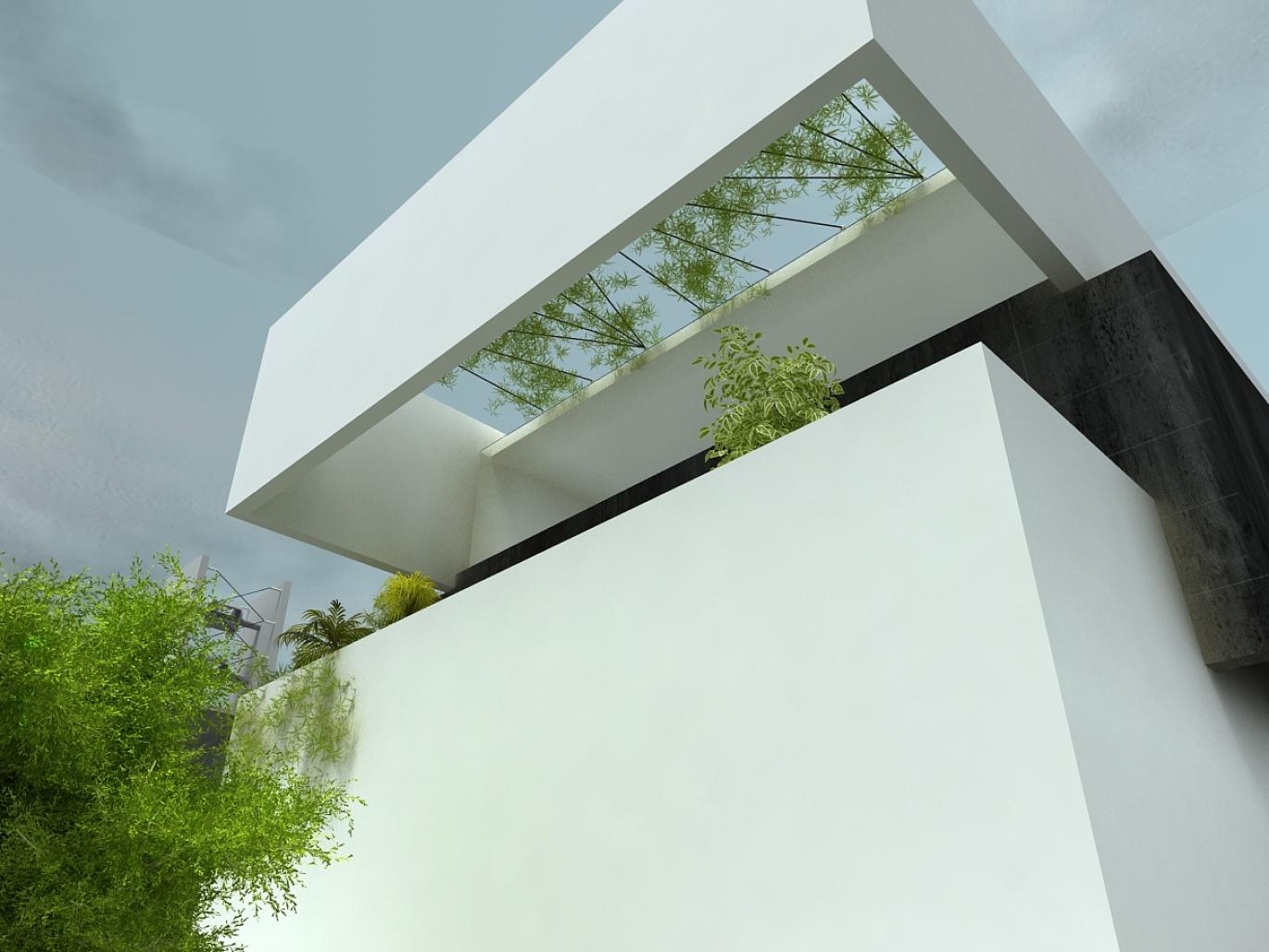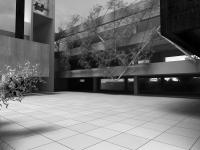Design Team Farhan Zia, Gouhar Nayab, Shehryar Naqvi, Zahed Mohiuddin
Vision
To create architecture that enriches the lives of its users and is inspirational for the built environment.
Objectives
The above vision is pursued through a design approach which is:
• Rooted in the physical, cultural and social context
• Combines visionary design with sound innovative technology and materials
• Integrates sustainability and design value
• Responds to, and expands the intentions of the design brief.
Method/Approach
• Formulate and apply clues derived from site and its surroundings and the way in which they inform the design
• A building that symbolizes environment awareness in local scene, and contributes to its indoor-outdoor space quality
Design Theme
There are multiple cultural and political layers of society in our country. Therefore it is a search for an architecture that is not only meaningful within its local context and contemporary in modern terms, but, also one which is dynamic in nature – hence ‘timeless’
Spatial Arrangements
The placement and composition of the scheme is shaped by the surrounding parameter. While studying the potentials of the site, it was found that the site is almost exactly in proportion of the Golden Mean {Golden Section}
Hence the planning based on Golden Mean’s proportion, which has been used throughout history by various civilizations for their great buildings
Daylight & Views – Provision of connection between indoor and outdoor environment by introduction of sunlight through the use of skylights and views through the occupied areas of the building
The open space proposed in the center could be used as an extension to the Multi-purposed Hall, the product display area as well as all other activities. Its central placement coupled with the boundary wall also provides privacy to the users.
Split level system has been adopted to economize spatial arrangement and create interesting transition flowing spaces.
Public and office areas have been separated by floors. Office spaces being on upper floor, allows visitors to use meeting and seminar room facilities without crossing the office areas.
Form & Massing
The form must give a strong yet subtle statement i.e.
• Contrast is created between hard concrete volumes and soft vegetation on screen walls and terraces
• Solids and Voids – Addition and subtraction in basic terms
The lift shaft elevates to become the structure for holding the horizontal wind turbines and becomes an innovative architectural focal point. The high shafts also give a landmark symbol to the building
Materials and Finishes
Concrete is selected with flat plate system for making large uninterrupted interior spaces. This gives flexibility of space use. Other reasons to use Concrete are:
• It has been accepted as a sustainable material in all stages of its existence – from its raw material to even at demolition stage. Recent innovations shall make it possible to develop self cleaning concrete locally.
• Once that attribute is added, it durability, ability to retain storm water, and it potential as finishing material makes it the most logical choice.
• The exposed concrete is adapted well as a finished building material. External floors are proposed in terrazzo-ground which has exposed concrete aggregate.
Green Building Systems
Ecological considerations are integral to the design solution being proposed. Both active and passive solutions have been explored and incorporated in the design:
• Applying vegetation around the building is appealing and ecologically sensible. The most obvious benefit being the regulation of internal temperature.
• To reduce solar gains innovative shading device ‘Bio-shades’ {screen with greenery} have been proposed. These along with the mechanical horizontal turbines have made a part/feature of the architectural language.
• Recycling drain water for greenery through treatment plant {on roof possible}, using<
2008
2008
Favorited 1 times


.jpg)
.jpg)

.jpg)

.jpg)

.jpg)
