Project description
Situated at the edge of a small town in Burkina Faso, the project comprises an L-shaped addition to an existing school complex. The design incorporates locally available materials and sustainable features that respond to the specific constraints of climate. This new building closes the southern angle of the compound and is oriented to reduce direct sunlight onto the walls, which are themselves protected from the sun by a wave –like canopy. The extension compromises three individual blocks housing classroom, offices and a computer room. An oval Amphitheatre, open to the exterior, serves as a sitting area during breaks. The ensemble is covered by a tilted, cantilevering roof structure whose undulating bays create a rhythm against the orthogonal enclosure below. Walls of locally available laterite (laminated with thin layers of cement to form 30 cm thick, load bearing partitions) sit on a granite stone bed. Regularly spaced, tall window shutters are painted in bright colours that vary with the activity inside. The roof consists of 3 m wide, modular elements assembled from 14 mm and 16 mm thick iron bars and welded together on site. Corrugated roofing fixed to the assemblage protects the interior from the elements. Within the classrooms, a wave–like suspended ceiling defined into 3 m bays recalls the exterior structure. Slits in the ceiling allow hot air to exhaust trough the roof, keeping the building naturally ventilated. Comprised of cement stones hanging on the construction of thin, flat rolled steel, the bottom side of the ceiling is painted in reflective white to distribute light within the classrooms. Throughout the construction process, local artisans were trained in new techniques, ensuring that building methods would stay within the community.
2006
2007
high school in Dano by Francis kéré in Burkina Faso won the WA Award Cycle 4. Please find below the WA Award poster for this project.
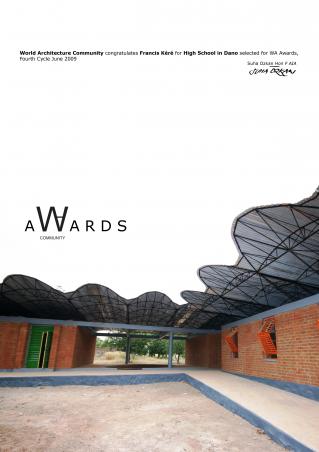
Downloaded 358 times.
Favorited 1 times
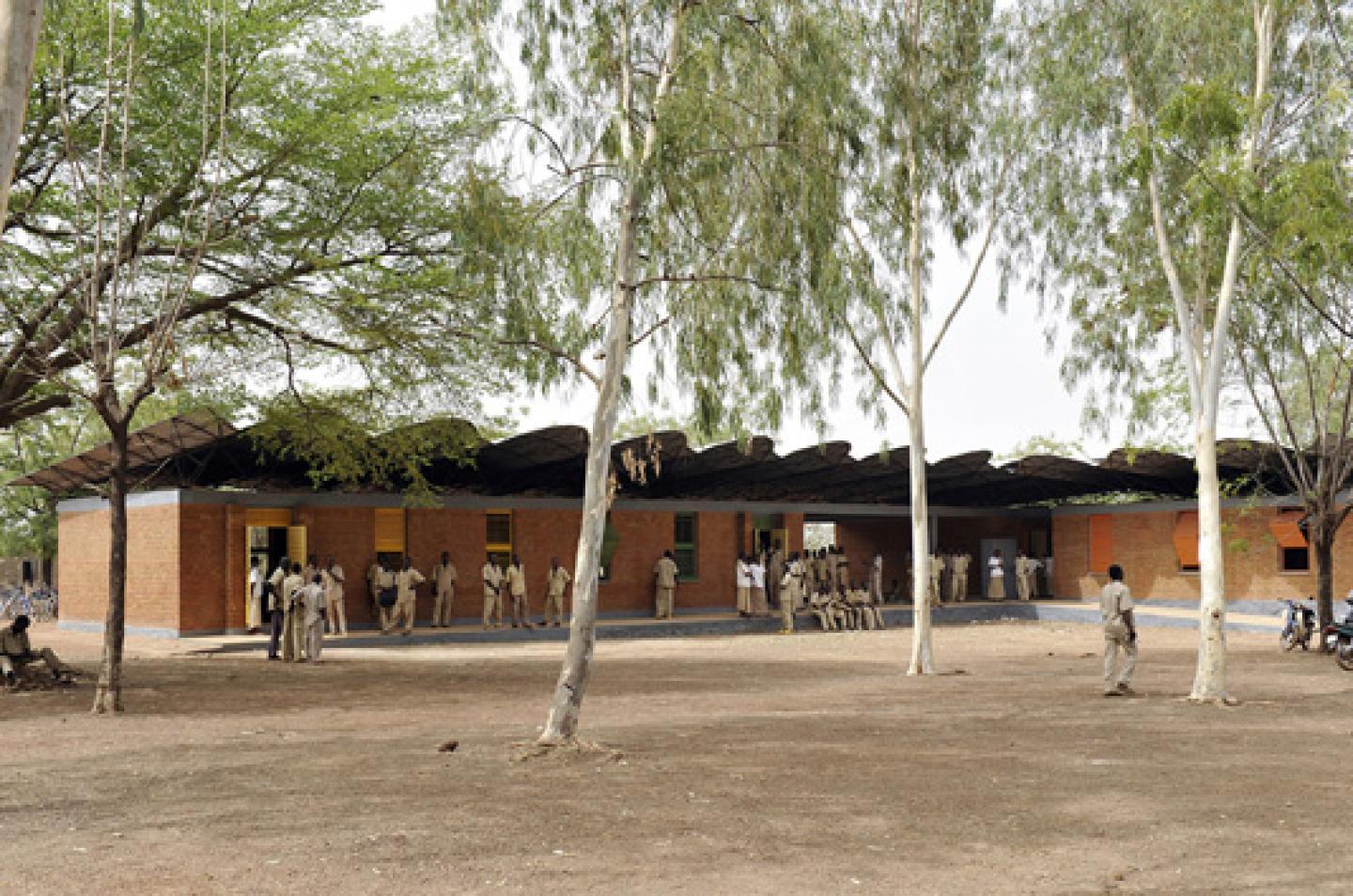
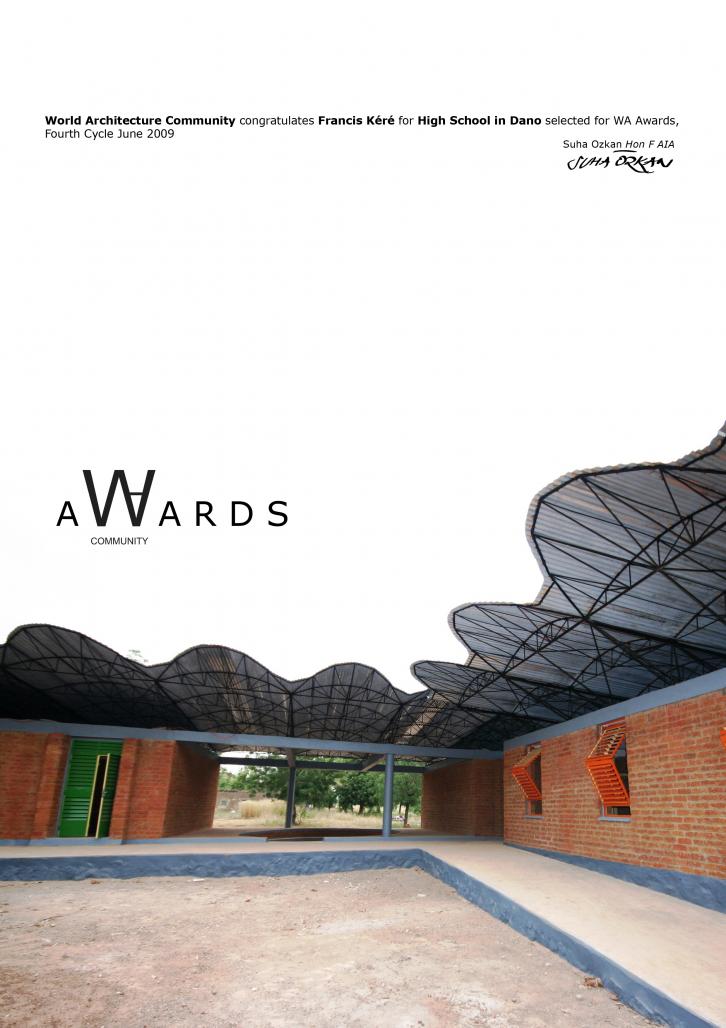

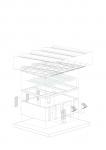
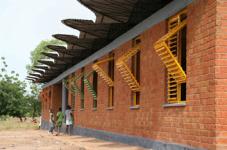
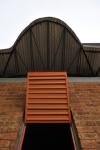
.jpg)
.jpg)

.jpg)

