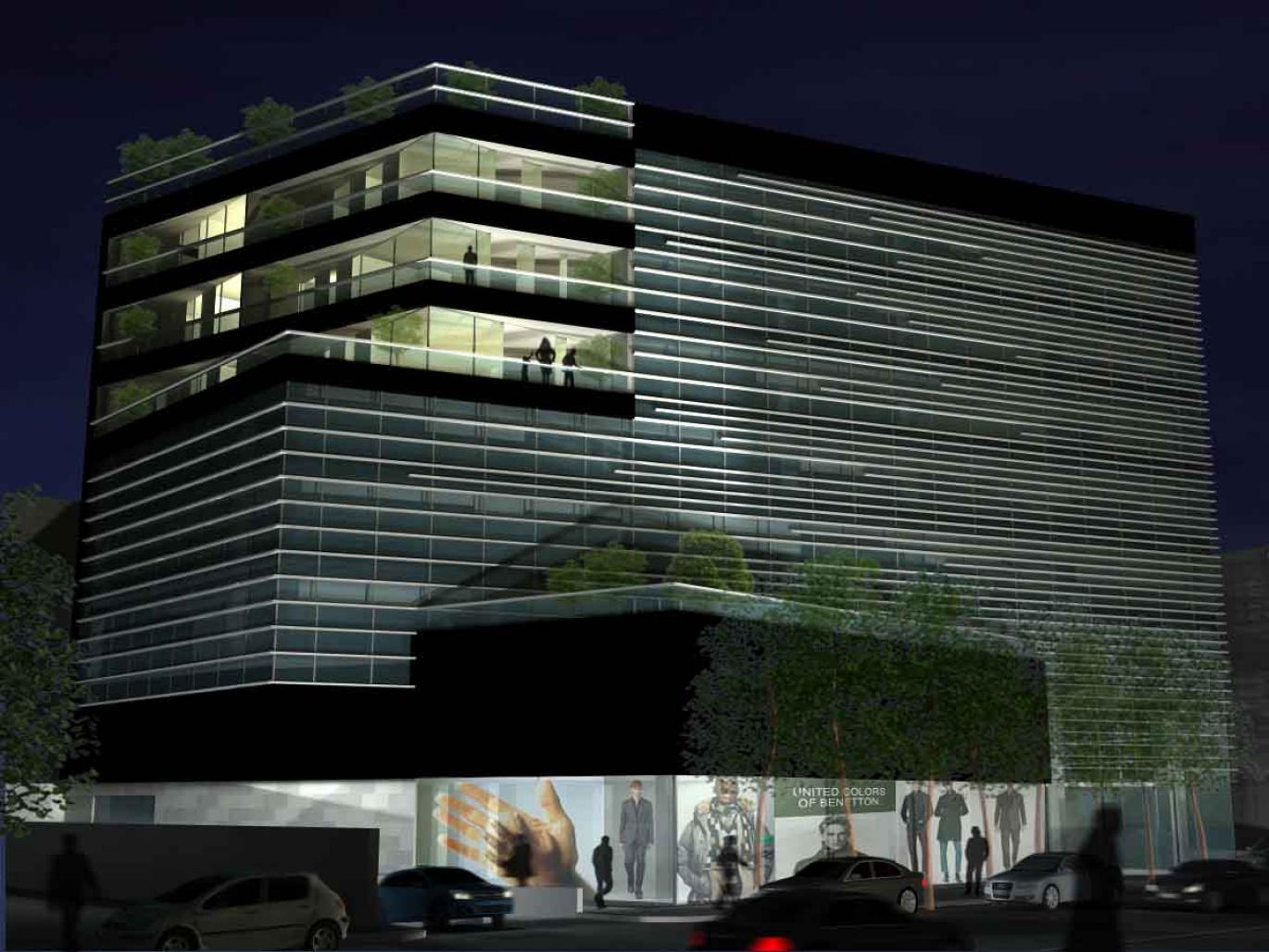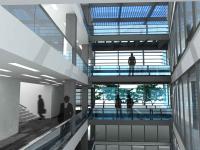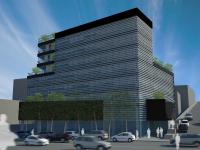The proposal for one of the two sites in Tehran, Iran owned by Benetton was defined by the guidelines derived through a comprehensive investigation and interpretation of both the competition program and the context without having any initial formalistic assumption whatsoever regarding the design. The architectural design process can be characterized as an “inside out” development that evolved step by step with a continuous search for innovative solutions to the various requirements of the program with the aim of achieving a sustainable and modernist building.
The specific design challenges and the respective solutions shaping the architecture can be summarized as:
• The mixed-use building program requiring the incorporation of commercial, office and residential spaces in a single building:
• Separate entrances and vertical circulations to offices and residences planned on the eastern side facing the neighboring building
• Separate technical rooms for commercial units, offices and residences that demand different type of electrical and mechanical infrastructure and usage
• Decreasing size of upper floor plates due to the local building code:
• Reduce of floor area turned into advantage by designing common and private recreation areas on top of larger floors
• Creation of an atrium void to comply with the floor area restrictions that also serves for natural lighting and ventilation as described below
• Maximum display area for the commercial units
• Ground and 1st floors skewed to increase display areas and visibility from Vali Asr Avenue
• Air pollution
• Mechanical units on the façades that filter the outside air and circulate it to the interior of the building
• Interior garden underneath the atrium filtering the interior air
• Traffic noise from Vali Asr Avenue and Hemmat Highway
• Double layered building skin enclosing office spaces
• Sliding façade panels and triple glazing with sound insulation enclosing residences
• Location of all residences on the northern part of the building, instead of south facing the ever busy Hemmat highway
• Privacy for residences in a country ruled by a regime restricting certain freedoms
• Planning of total 675m² residences as 5 apartments on three floors instead of on a single floor as indicated in the competition program, in order to allow more separation and privacy
• Sliding opaque façade panels that block the visibility of the interior from neighboring buildings
• Open recreation area for residences secluded from the rest of the building and encircled with glazed balustrades high enough to ensure privacy
• The scenery of Alburz Mountains north of Tehran that characterize the city’s skyline
• Maximizing the visibility of the mountains by skewing the office floors towards north
• Planning of residences on three adjacent floors facing the north, in order to provide mountain view for all residences
• Cost effective application of green design guidelines
• Double layer building skin allowing the circulation of heated / cooled fresh air and reducing the need for artificial HVAC
• Preference for precast concrete slabs with activation of concrete core that reduce the energy use for heating / cooling
• Sunbreakers mounted to the outer layer of the façade, denser on the south and southwest according to the intensity of sunlight
• Adjustable sunblinds behind the inner layer of the façade providing further protection from heating and glare
• Depth of offices kept below 10m to allow maximum use of natural lighting
• Centrally located atrium allowing natural ventilation and sunlight throughout the building interior
• Automatically adjustable mirror over the skylight directing sunlight down into the atrium
• Energy generation with PV panels facing south on the roof and PV glass of the atrium skylight that also serve for filtering the sunlight
• Energy efficient exterior and interior artificial lighting
• Terraces and part of the flat roof covered with greenery that<
2009
2009


.jpg)


.jpg)
.jpg)
