This is a competition project "school cum cyclone shelter" arranged by Islamic Development bank to provide better solution for cyclone and flood effected people in bangladesh coastal belt.
We have made a extensive analysis over coastal belt in bangladesh about their living pattern and way of survival.
After the effect of cyclone SIDOR we found some of traditional local hut which was undisturbed completely. We found some very intelligent local technique, using of material , structural system. We have convinced about this to resist against cyclone. and also we suggested some of our architectural and structural innovation to enhance local people living standard.
Design Consideration-
1. Modular system to use in any type of site of coastal belt.
2. Due to saline water in coastal belt concrete are very difficult to cast that’s why we suggested to use nominal concrete. Only Column and Beam are provided to strengthen the structure.
3.Floors and roof are arranged by Treated bamboo/timber and brick / pre-cast concrete which are called FILLER SLAB. Roof “Charchala” ( pyramidal)which is traditional and this is very useful to resist cyclone and it helps to collect rain water very easily. Brick Wall used by rat trap bonding.
4. Using inverted V to strengthen the vertical structural member.
5. Use “paschati” ( Logia/ verandah) in both side which could act as semi-outdoor space and it is very useful space.
6.Using ramp for disable.
7.Using “ killa” (earthen mounds) with the top level raised above the maximum height of surges is a possible solution for sheltering livestock.
8.Sustainable energy- low energy consumption in construction has been considered by using modular system, repetitive use of material, easy errection process, solar energy.
9.Consider traditional architectural feature and to empower local people living pattern.
10.Very low construction cost.
11. In day time spaces used for school and afternoon it will act as recreational or interection or information collection place.
12.Eco- friendly structure. Notion is to provide a sustainable architecture.
Program-
1. Lower level for live stock which is open space. In normal time it will act as children play lot.
2. Upper level school and community space.
2009
School cum Cyclone Shelter by sharif ahammed in Bangladesh won the WA Award Cycle 5. Please find below the WA Award poster for this project.
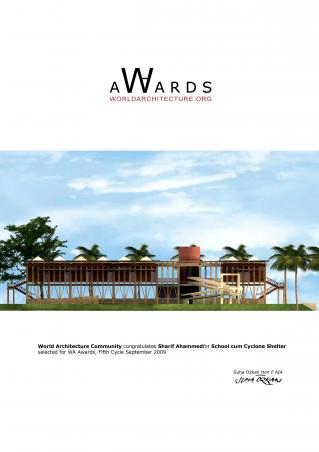
Downloaded 444 times.
Favorited 4 times

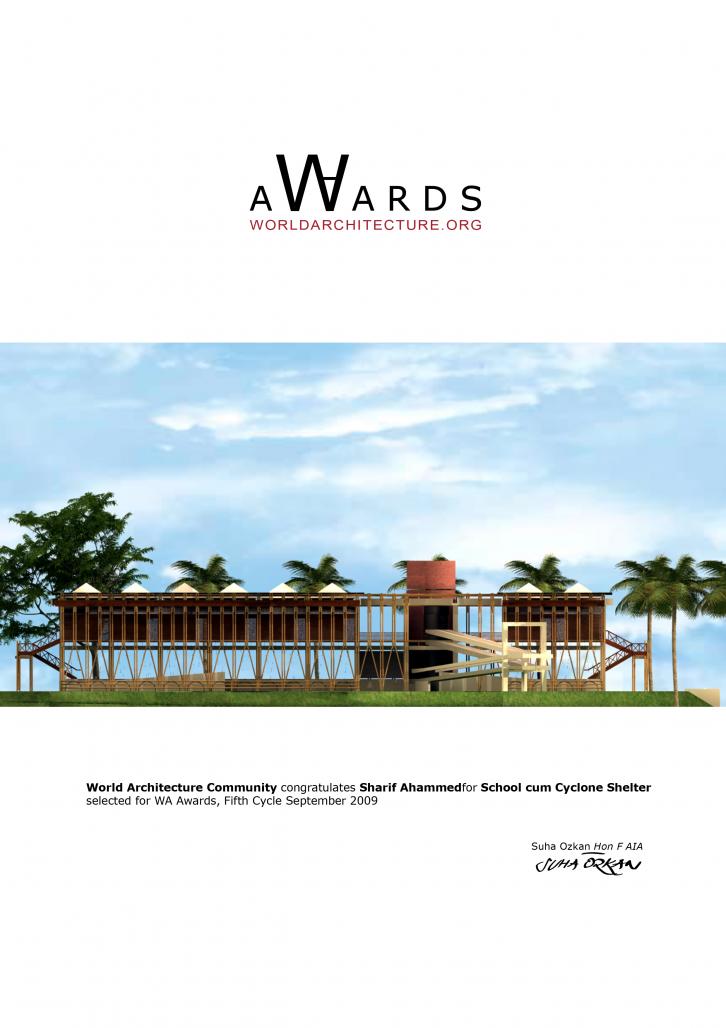
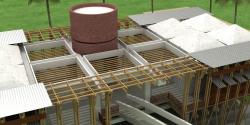

.jpg)
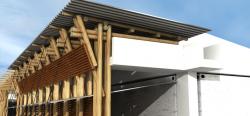
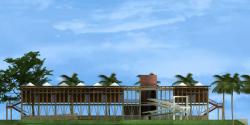
.jpg)
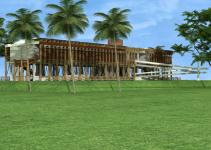
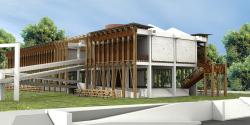
.jpg)
