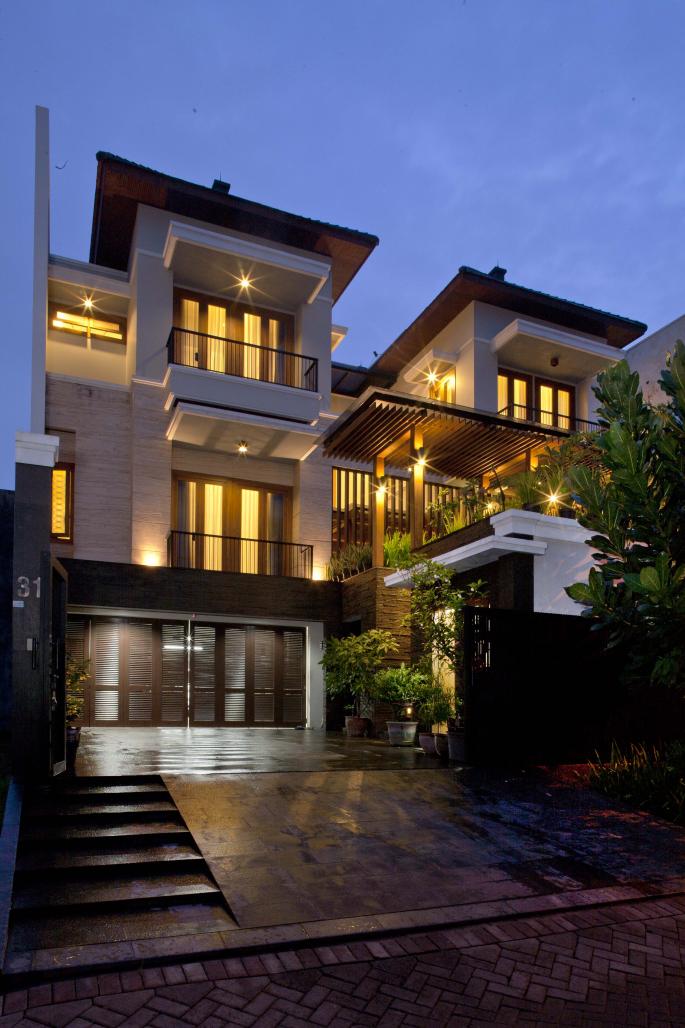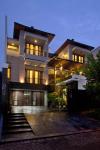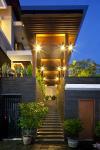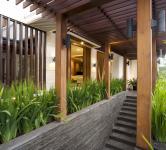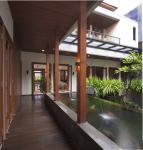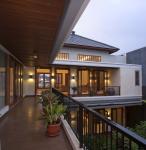For most people, ‘Tropics’ and ‘Tropical Architecture’ conjured up images of a lush landscape illuminated by the tropical sun and dotted with ‘ quaint’ or ‘exotic’ buildings. It involves constant negotiation between traditional ways of life, force nature, and the advance of modernization. At certain times, tropicalization of architecture has been translated as a set of formulaic building forms.…..1....This house created in order to create a tropical oase in urban contextual of Pantai Indah Kapuk Site. Ambience and Natural touch are the first matter used in design concept to created every thiniking about Balinese Modern. The 3 1/2 Stories building built in three main zone of activity concept; Lower: basement as open garage and service area, Main Floor: Main activities like family room, dining, master bedroom, and open courtyard at the backside, and Upper Floor use for their kids room. The spatial design was created in other typology concept of the ussual residents, like open welcoming guest which designed open with nature.......
2007
2009
site: 16.5x33.5Sqm2
Land: 550Sqm2
Building: 750Sqm2
PRINCIPAL: Ir. JULIO JULIANTO B.,IAI., HDII
ARCHITECTS : ARCHITECTURAL DESIGN SERVICES (ADS TEAM 2009)
Favorited 1 times
