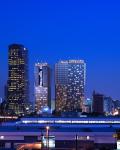This mixed-use development consists of two residential towers and one mid-rise residential building with ground level retail space. While the project is primarily residential, the design provides complimentary facilities to the 600 plus living units, including shops, restaurants and amenities, creating a balanced urban environment which is both desirable and economically feasible. The site provides a small urban park and a mid-block passage connecting Flower Street to Figueroa Street by way of green space. The towers will have a façade constructed of modern materials, including large windows, while the ground level spaces will be built of traditional materials, which will have the texture and color of the existing historical buildings in the neighborhood. The scale, massing and location of the buildings on the site respond to the site zoning and urban context and will establish a significant place at a prominent intersection of downtown LA. The project is seeking LEED certification.
2009
Location 9th Street at Figueroa, Los Angeles, California
Use Mixed use
Site Area 96,476 sf
Total Floor Area 937,144 sf
Height 30 floors and 4 basement floors
Structure Post-tension concrete
Finish (Exterior & Interior) Tower: Aluminum & glass curtain
wall system with some terra cotta
Loft building: Zink clad & stucco
Owner Astani Enterprises
Client Astani Enterprises
DeStefano Partners Team
Design Principal Douglas Hanson, AIA
Technical Principal Duane Sohl,AIA, LEED AP
Structural Engineer Englekirk Partners
MEPFP Engineer Donald F. Dickerson Associates Landscape Architect Melendrez and Olin Partnership
Interior Design DeStefano Partners
Lighting Consultant Fisher Marantz Stone
General Contractor Astani Enterprises
Illustration Shimahara Illustration
.jpg)
.jpg)





