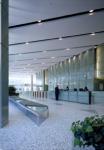As the first phase of a two-phased twin-office tower complex, this project provides a distinctive new expansion of Chicago’s West Loop. The 2.5 million sf office development is sited on the property to maximize views from both the Phase One tower and the future Phase Two tower. The dynamic geometry and building orientation create a distinct presence and offer public amenities at street level, including a generously landscaped public entry plaza along the Madison Street. Typical floors range in size from approximately 37,400 GSF to 60,900 GSF. Large, open office spaces are designed to be easily and efficiently adapted to multiple space plan configurations, with 9’-6” high ceilings and raised accessible floors. The development will feature multiple risers supporting extensive telecommunications networks.
2003
Favorited 2 times



