T-18 House it was designed and built, using the minimum possible of project resources, materials and constructive elements, looking for the polyvalence of spaces and proposing new ways to understand the own spaces, the relationship among these same spaces, and between the house and the landscape. It has been looked for to project simplifying and ordering, this effort is appreciable in the outlines of distribution plants, and in the simplicity of the volume.
The natural light is an extremely important element: the level of natural illumination is so high that during the day that it is not necessary to use the artificial light, even with a majority of the closed blinds. The light that penetrates through the wooden blinds and it causes light situations that change constantly, minute to minute along the day, and during the whole of year.
The mobility of the wooden blinds, produces an infinity of readings of the facades, that they change in function of the hour of the day, well for the necessity of solar protection, or the level of privacy that is wanted. The property says that they reflect its own state of encourage, sometimes looking for to open up or to close, an effect that without having looked for it explicitly, it is without a doubt very interesting, since a relationship cause-effect is believed by the psychological relationship that settles down between the housing and its user.
The structure of the house is integrated in the composition of facades (tensile in form of X) and interior spaces, because the roofs and concrete walls are also seen inside the housing, as well as pillars and metallic beams. The housing is practically opaque in the lateral facades (concrete walls) and reveal in the longitudinal facades that are protected by a skin wooden blinds that you/they sift the light and they protect of the views.
2006
2008
T-18 House by Xavier Alba in Spain won the WA Award Cycle 5. Please find below the WA Award poster for this project.
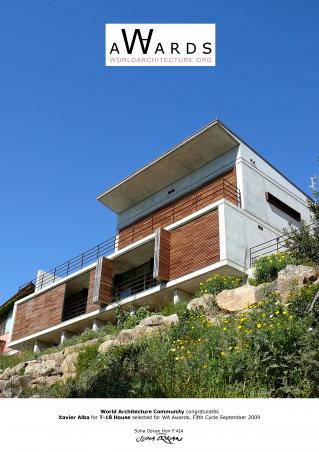
Downloaded 277 times.
Favorited 4 times
.jpg)
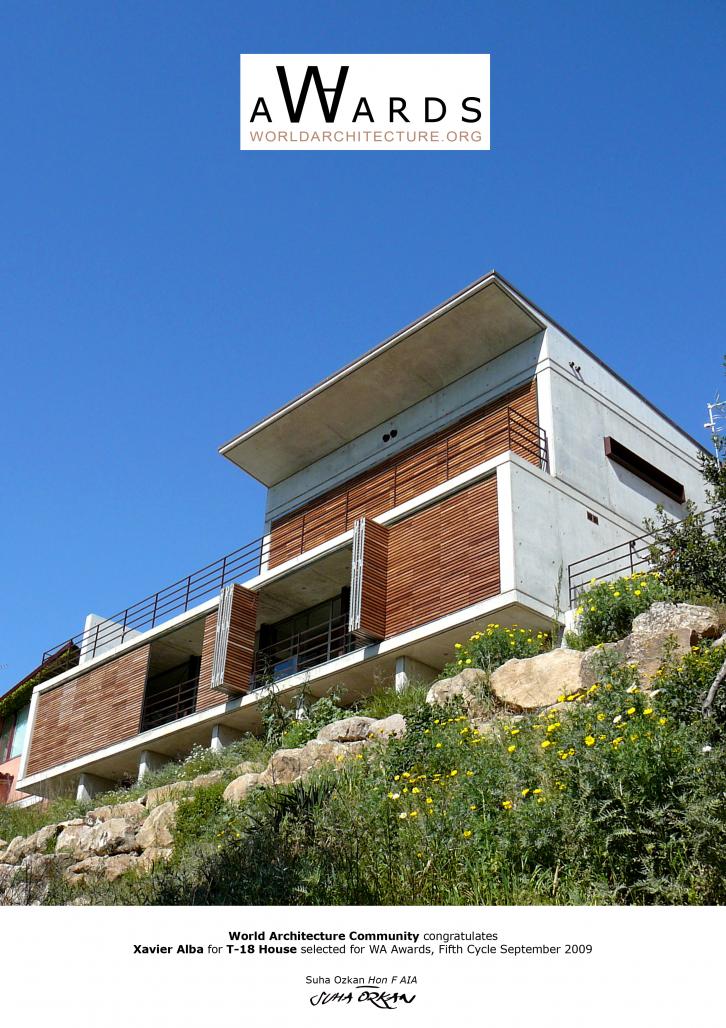
.jpg)
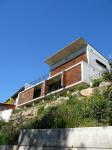

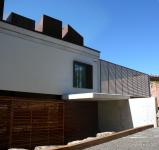
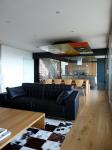

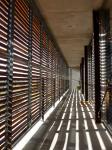
.jpg)
.jpg)
