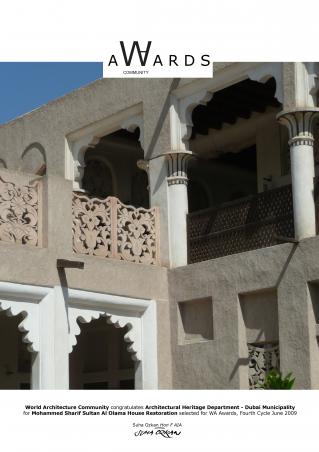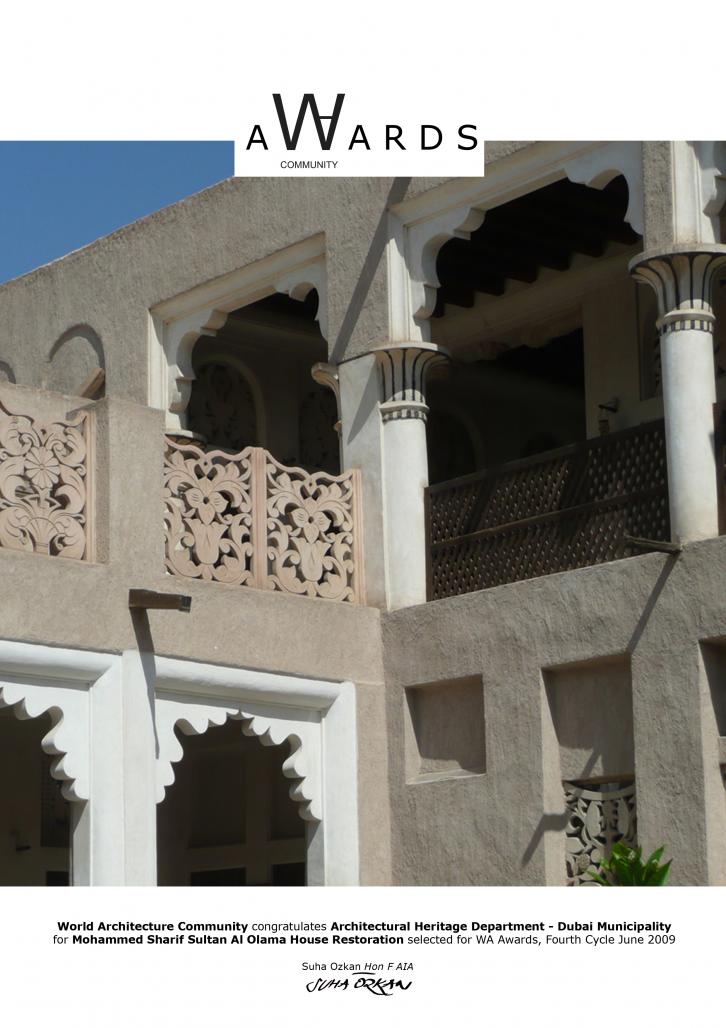Located in historic district of Bastakia, the house was owned by Mohammed Sharif Sultan Al Olama who died in 1958. He was appointed as lawyer for commercial affairs in the mid of the twentieth century and was one of the students of the famous Emarati poet Mubarak bin Hamad Al Aqaili. The house is one of the most sophisticated buildings in the Bastakia quarter which considered to be the last coherent group of traditional buildings and windrower houses in the United Arab Emirates. Al Bastakia reflects the role of rich Persian merchant immigrants, who came to area in the beginning of the twentieth century, in developing an exotic architectural style presented in elaborate decoration and intensity of wind towers found in the traditional court houses along the creek. The wind towers became one of the symbols that characterized traditional architecture in the UAE. As such it represents one of the most important architectural, historical and cultural assets not only for Dubai but also for the rest of the United Arab Emirates.
The house was built in 1931 around a courtyard with two storyes and a mezzanine in the northern and southern side and two wind towers which descend into living rooms of the first floor. The restoration work was implemented respecting the international ethics and standard of conservation using with local building techniques and traditional materials. Minimum interventions were applied in the design proposal to allow for proper use of the buildings. The project includes also some reconstruction activities for the southern edge of the building and careful restoration work for the other parts of the buildings. One important component of the project was to the re-installing of the beautiful geometric gypsum panels.
The house designed both to accommodate extended family and to provide proper privacy for the women according to Moslem tradition. From outside the walls of the houses rise bare, rough, and massive and contrast sharply with the interior where arches and screens achieve an intricate pattern of light and shade. The most distinctive element is the many different types of screens whether a diagonal or louvered timber strips. They serves number of purposes, but all create a degree of privacy across the house between different family zones, breaking up shapes and movement into network of light and shade. The plaster and metal screens above the doors and windows of the ground floor ventilate the stores and winter rooms, allowing smoke and hot or stale air to escape from the latter.
The merchant houses of the Bastakia are heavy masonry structure built on the beam and column principle. Three main materials are used through out bastakia: coral and shell stone which is the earliest material and generally appears on the oldest houses; sand lime block (tabuk), which was used concurrently with coral for many years and then took over the main material, the concrete block work and reinforce concrete which was adopted in the 1960`s and 70,s. A quick survey on used building materials in the area shows that about half of the houses were built out from lime block where the other half are divided equally between coral stone which used in this The house of Mohammed Sharif Al Olama represents one of the finest examples of windrower houses in United Arab Emirates. With its rich architectural elements details, the house is a testimony to the living traditions and architectural characteristics reflected in the unique proto type of traditional Emirati house and a record of collective memory and everyday live for the Emirati society in the middle of the twentieth century.
The restoration of the House of Mohamed Sharif Sultan Al Olama` Project reflects a sensitive approach to rehabilitation for one of the best and few remaining houses in historic Bastakia in Dubai. The restoration principles employed may well serve as a guide for further projects concerned with conservation of cultural properties. Co
1995
1996
Mohammed Sharif Sultan Al Olama house Restoration by Eman Assi in United Arab Emirates won the WA Award Cycle 4. Please find below the WA Award poster for this project.

Downloaded 538 times.

