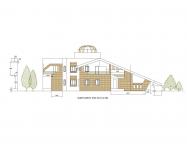The perticular bungalow is a spacious residential structure designed for two families. The plan is divided in ground, first and a second floor. It is designed as per the client’s requirement on each floor.
The plan is seen in an interestingly stepped form creating an ample space for cross ventilation as well as terracing.
All the structural materials and elements are used organically. Thus the ideal design is combination of requirement of client and the ideas of an Architect which are aesthetically put forth.
2005
2006
/


