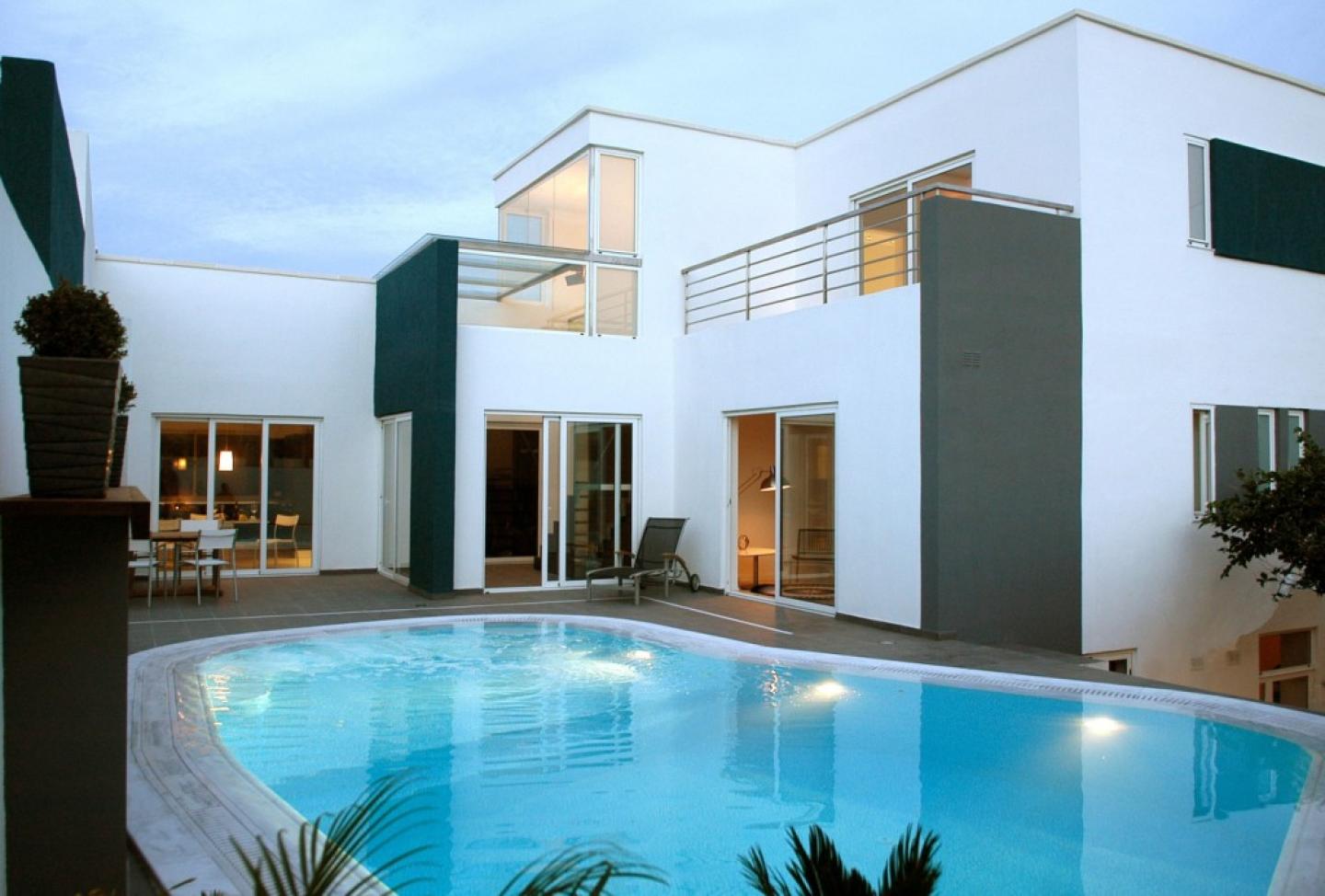This renovation was indeed a radical change to all that the house was beforehand. A puny garden space was liberated into an external dining area and sun deck and a great overflow pool, flanked on one side with citrus trees.
All of this happens in the prescence of a new building and level geared with graceful masses ang glazed surfaces. The stairwell is probably most visible being also a conservatory adjacent to the pool area and leading to the master suite on the new level. The master suite is the ideal spot for the adults to retreat to, and leave space for the growing kids to be.
2005
2006
/


