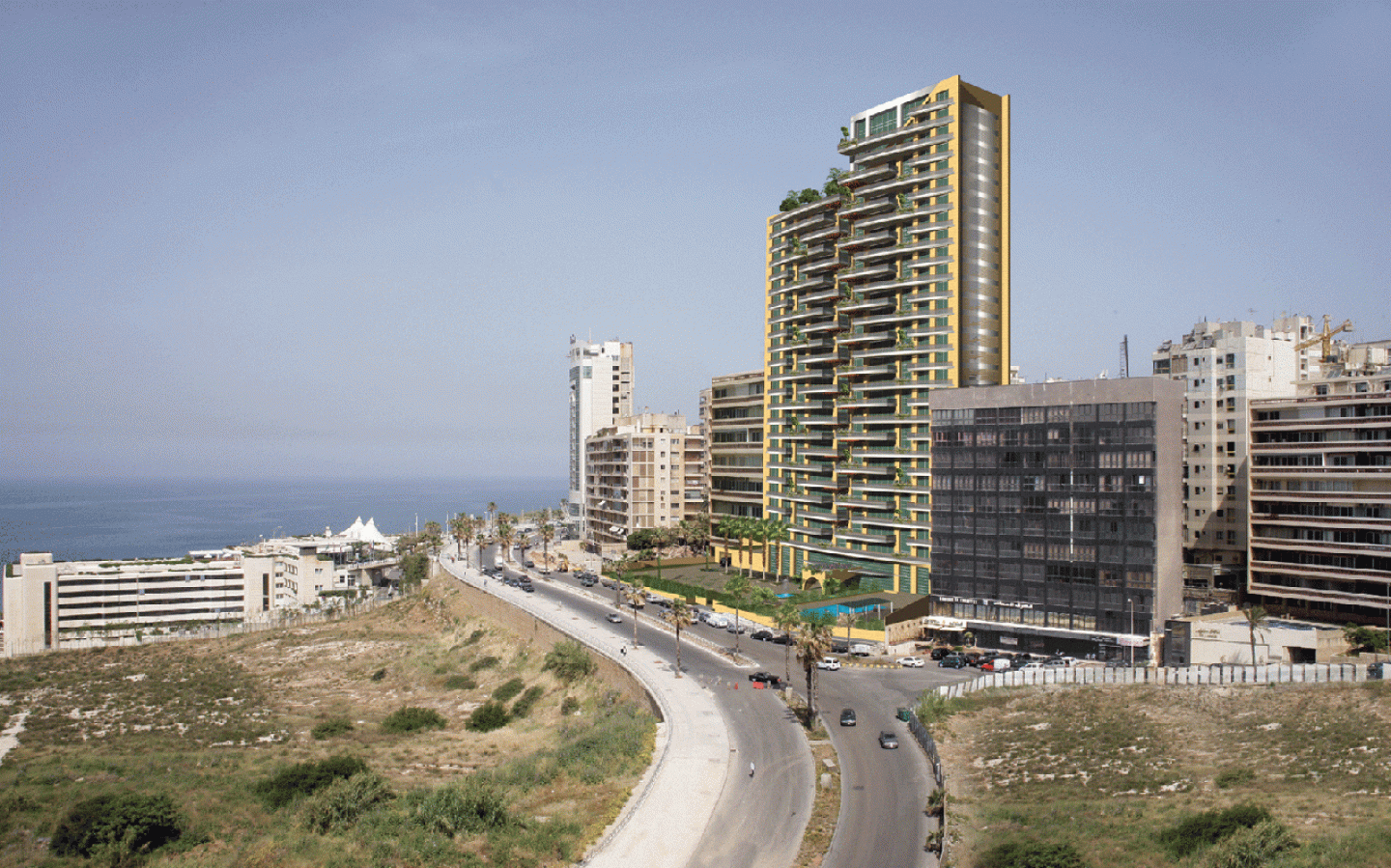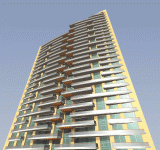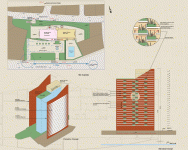Site:
Access:
•Visitors’ main gate is clearly displayed at the axe of the building, on the main road.
•Visitors’ secondary gate is sited on the back road.
•Vehicular gate is located at the end of the plot from the west side on the main road, as far as possible from the U turn.
Landscape:
•The site is plainly covered by green area, especially on the back street to avoid contact view between public and the base of the building.
•A magnificent green plaza is situated at the approach of the main elevation. It is occupied in the middle by a circular fountain, and implanted by five palm trees at the west side. In the opposite side, a splendid swimming pool is separated from the main plaza by a green barrier and is raised on a platform at level +1.36 m.
Concept:
Relationship with nature:
•The main idea of the CARLTON residence was to merge this huge block of concrete with its surrounding, and to transfer it as a part of the nature. This can be shown on the elevations through the natural yellow stone, the suspended planters, the slim cantilever terraces and the green roof garden.
Mass and elevation concept:
•The mass is simply composed of two outer skins that compress the main rectangular core. This performs the volume as an elegant monument ornamented by overlapping terraces.
•Architecturally, the building is developed as a long, thin block to maximize the sea view.
Typical plan:
Each apartment consists of: reception area, triple saloon, double living room, four master bedrooms, maid’s room, laundry, kitchen, terraces, and green areas…It should be noted that the flexibility of structure elements allows more than one proposal.
2008
Favorited 2 times






