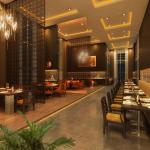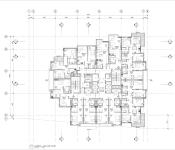‘Saraya’ Master Plan is situated in the Capital Emirate of Abu Dhabi along the mainland city’s northwest coastal strip known as the Corniche. In concurrence with the ‘Saraya’ Master Plan Sharaf Industries propose to develop a serviced apartment building on plot twenty-five. A key corner site at the intersection of a new link road and Al Meena Road, it is conveniently located adjacent to the proposed five star hotel to the north and the hospital to the north west. Proposed is a twenty-seven storey building comprising four levels of basement, ground and mezzanine levels, five levels of podium and a tower of twenty-four habitable floors.
With Sharaf Industries, PTW Architects have developed a contextually responsive design that complements the neighbouring buildings. The serviced apartments offer the corporate traveller a short term ‘home away from home’. Similarly they may also provide an alternative and viable longer term solution for families whom may wish to visit a patient family member at the nearby hospital. In addition, there are a number of amenities and commercial opportunities at ground, mezzanine and roof-top levels in the form of retail, café and all-day dining, specialty restaurant, corporate function and meeting spaces, an outdoor Shisha Bar Terrace and an in-house and private members health club. A spectacular cantilevering swimming pool and pool terrace occupies the roof-top on Level 27.
Anticipated completion: 2010
2007
.jpg)
.jpg)


.jpg)
.jpg)
.jpg)
.jpg)
.jpg)

