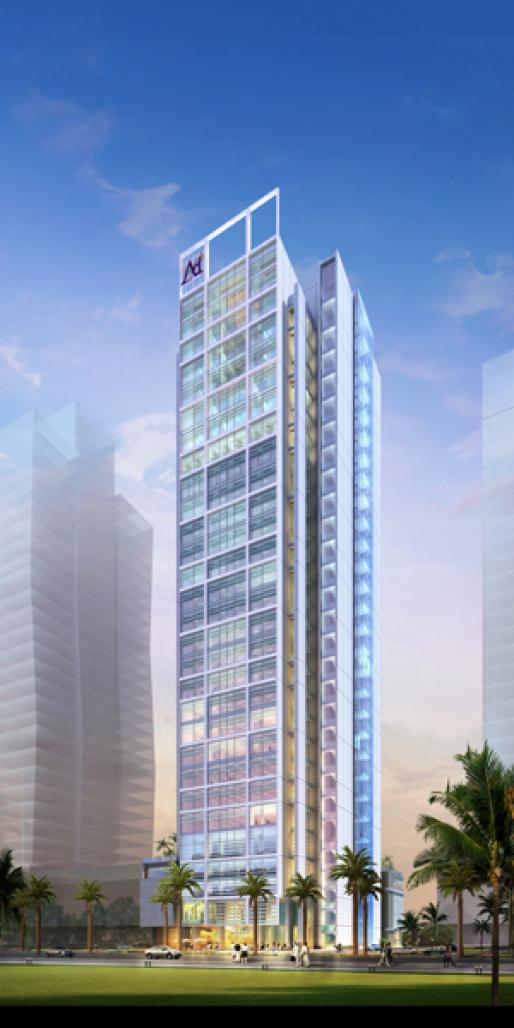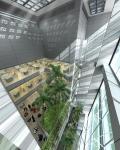This leading edge, sustainable office tower was specifically designed as the new corporate head office building for AIDC, a leading UAE financial company.
The cost effective design of the 22 storey tower contains a total GFA of 22,000m2 which is spread across a flexible rectangular floor plate with a side core configuration to minimise eastern solar heat gain.
The western elevation is articulated with a series of fixed and operable glass louvres which provide both solar shading and the potentially natural (winter) ventilation to the three, double storey, garden atrium courts located at every five floors.
The slender tower sits upon a 4 level void space bounded by two level podium containing bank and retail functions, this void space creates the entrance space to the Grand Hall, whilst at the top of the tower a glazed five storey garden space forms an illuminated lantern.
2007






.jpg)

.jpg)

