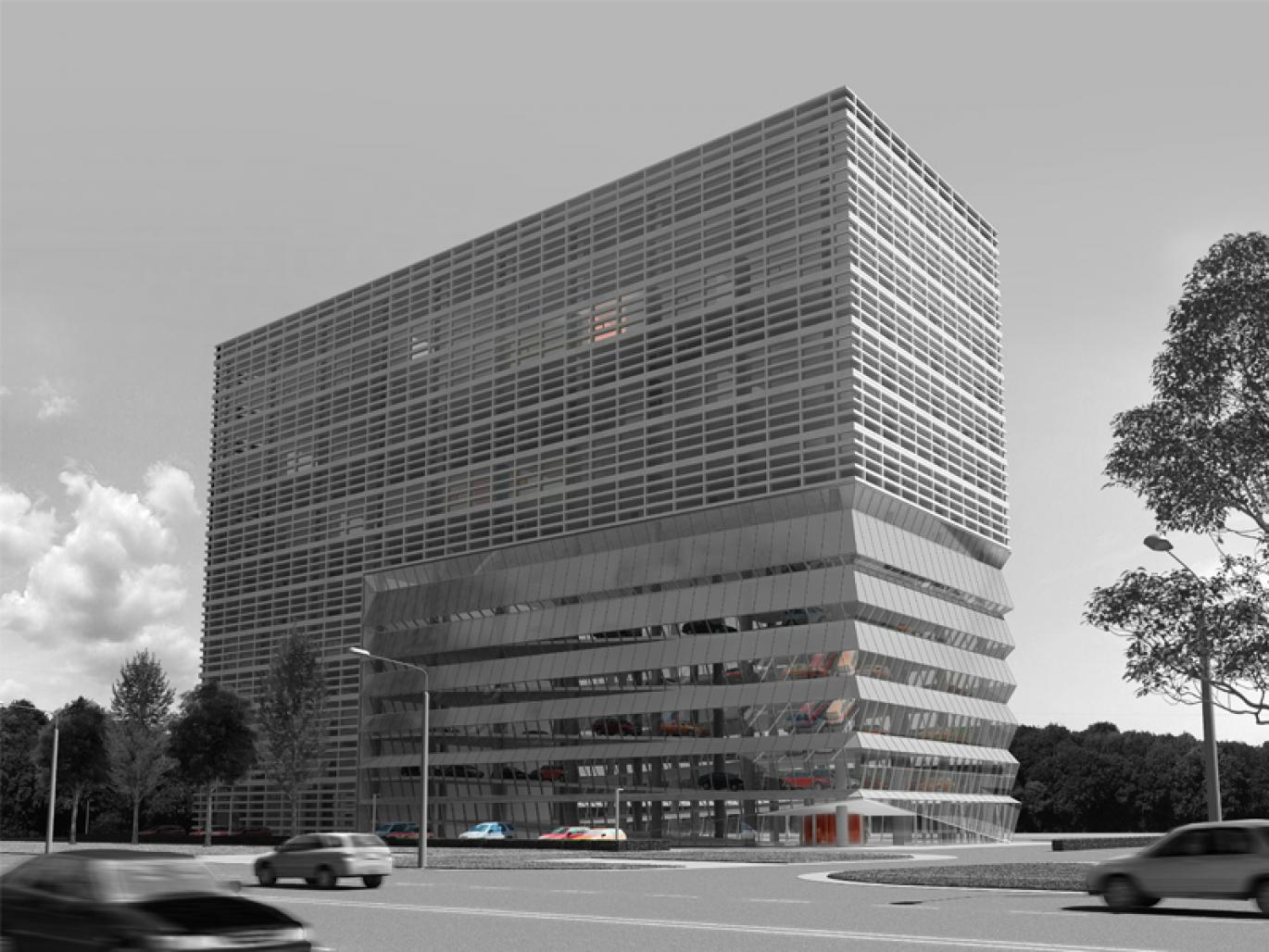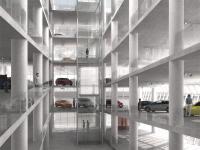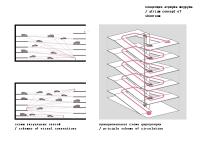On a small plot between the main road and the forest, a monolith mass houses an office-centre and a car-supermarket. Both parts are designed by efficient principles, resulting in minimum energy consumption. For the office part, the incoming sunlight is controlled by the depth of the concrete facade-frames. As for the showroom, the folds in the glass facade regulate sun protection, reflection and transparency, while a spacious atrium naturally conditions the inner climate. The car-supermarket is organised as a continuous space with a gallery around this atrium. A visit is therefore an upward sequence of different perspectives, resulting in a lounge-bar overseeing the forest.
2008
/
Favorited 1 times




.jpg)
.jpg)

