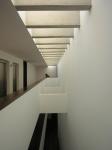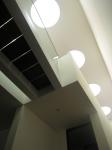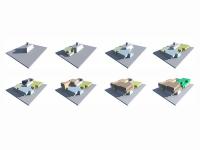The Tomas Building is located in a residential neighborhood in Santiago facing the Isabel Montt plaza in the District of Vitacura.
The investment operation consists in an atypical operation; instead of selling apartments sell square meters. Each owner buy the square meters for develop by order the apartment for the program of they needs… a family favored a big terrace with plaza views and a habitable roof with a pool and views to the north hills; other owner choose a protected garden as extension for his apartment; a third owner, a single men get a small loft and this way each apartment have a different character.
With a rectangular floor plan, it consists of three complete floors and a fourth floor which is set back allowing the use of the roofs as terraces and swimming pools.
The volume of the building contains a central void which is the entrance space to the apartments from the center of the building. A space bathed in natural light from above and activated by the horizontal circulations on each level in the manner of balconies.
Seven apartments conform the building with the special condition being that they are all different, both regarding their programs and their square footage. Each apartment has at least two levels and each one is accessed through a double height space.
The building in floor and in section is a succession of inserted spaces.
The volume of the building does not recognize the limits of each apartment on the exterior. It displays itself as a composition assembled on the basis of adding different opaque planes and voids of: windows, terraces, openings, beams, etc. that talk about the interior space.
The services zones were distribute in the interior of the building being patios as the manner of cracks of light and ventilation. For the exterior appear only windows and terraces of the habitable zones of each apartment.
The only element that unifies all the apartments is the materiality and the terminations. Only one white material reinforces the idea of a unique volume. The interiors also are entirely white that permits more luminosity, reflecting the light. Doors, windows and carpentries were in cedar wood. The white and the wood were the unify elements.
2007
2009
Favorited 1 times
.jpg)
.jpg)




