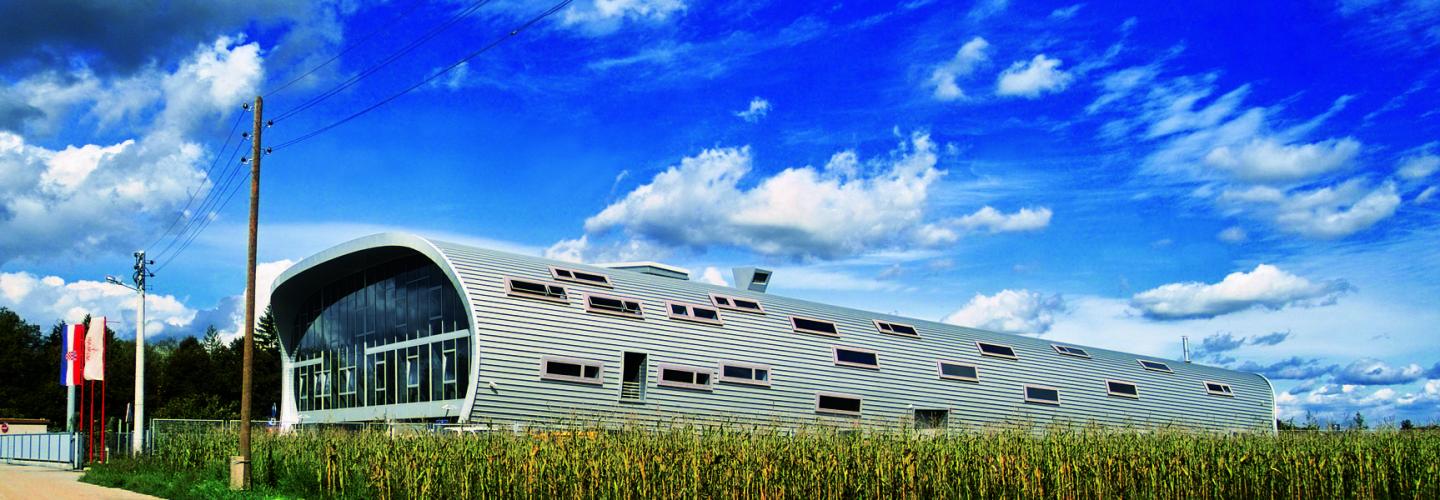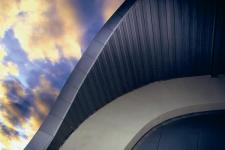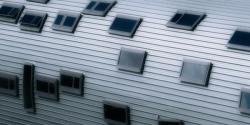agmar – a center for distributing medicines and medical equipment
location: jakusevecka rd 4b, zagreb / client /owner: agmar ltd // site area: 6500m2 / built-up area: 3600m2 // project: 2002 / completion: 2005
CONTEXT – parcel is situated on the outskirts of the town (SE part), morphologically a quite specific heterogeneous environment: eastern part – ploughed land, greenhouses, city dump; western part: modernistic housing architecture from 70`s and 80`s; northern – family houses, Waldorf elementary school, avenues, bridge, river; southern – airport, cargo railway junction
CONCEPT – a morphology of single volume building is presented by transformation of forms which unite the logic of existing elements of greenhouse/train/hangar and architectural interpretation of the facilities. The new autonomous form is in interaction with the environment and accepts the variety of new forms and details.
PROGRAMME: structural skeleton is made as a form of ribs and membrane stretched in between. Internal volume is divided dually – office area is organised on 3 levels: it contains of the main central entrance hall from where all moving directions are distributed. Chemists and polyclinic are located on the ground floor, second floor is entirely office area with offices of various sizes, and on the third floor there are kitchen, canteen, multipurpose hall and several offices. The rear of the building is organised with flexible warehouse area and technical rooms. Due to the mono-volume space, it is easily possible to transform this space with other interesting future programmes.
FORM: western facade represents the view of the building’s section itself on that very position. Northern and southern facades are perforated by a random pattern of openings, giving two-way lighting to the interior. Night brings the inverse effect, as the luminous projections on the cylinder create a dotted morphology for the mono-volume building. A part of northern facade emphases the red cubus which is actually director’s office. Northern, southern and roof facade are made out of the same material – kal-zip-sheet. Interior design is quite specific, especially because of numerous interesting visual and spatial fluctuations in horizontal and vertical direction.
STRUCTURE: bearing structure is made out of equal prefabricated reinforced concrete arched elements that are shortened at their bottom in order to provide a longitudinal slope of the roof and which also result with gradual increase of the building footprint width. Secondary structure comes as trapezoid galvanized steel sheets (20cm) which are forming the final ellipse-shaped section. Roof cover is kal-zip steel sheet. Internal office area has bearing composite structure (steel + reinforced concrete).
2002
2005
Favorited 1 times


.jpg)
(1).jpg)


(2).jpg)



