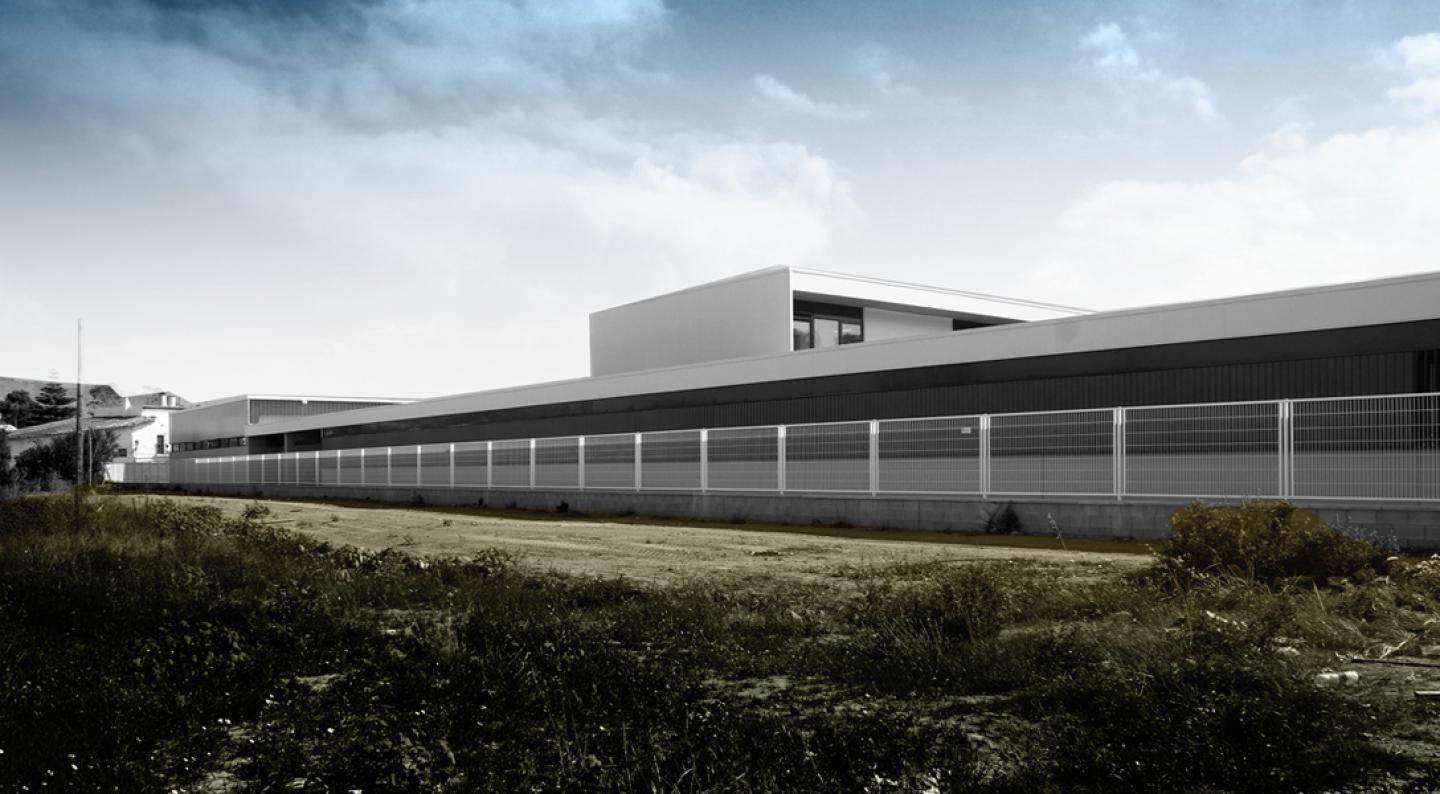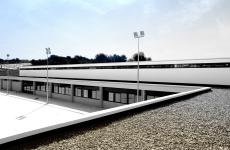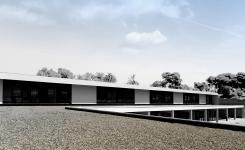The building is composed by two perpendicular wings that limited an area where the sports field and playgrounds are located. The programme has been developed in two levels, in one of the blocks with the access and in the other perpendicular block there is only one level.
The hall is located in the ground floor of the block with an orientation to east-west and parallel to the main way in the point where the two perpendicular blocks meet each other. The height of the hall is lower than the one of the street. The main access to the building is on this spot and the pedestrian way has been done through a light slope entrance ramp.
The Children classrooms are in this wing and in the first floor and are facing south. The dining hall, the kitchen, some of the administration offices and the head office are in the other side and facing north and the playground. In the superior level of this wing there are some classrooms for children on primary level, a node of toilets and some other classrooms for small groups and for drawing. In the ground floor and in the other wing of the building are the rest of classrooms for children on Primary level facing the street, the classroom for musical education and the computer room facing the playground.
The modulation, resulted from the building system, is reflected in the façades by creating a succession of modules marked by the axis generated by the coincidence between the structure and the pillars and a strip of sandwich panel in front of the floor slap.
2007
2008
Favorited 1 times




.jpg)



