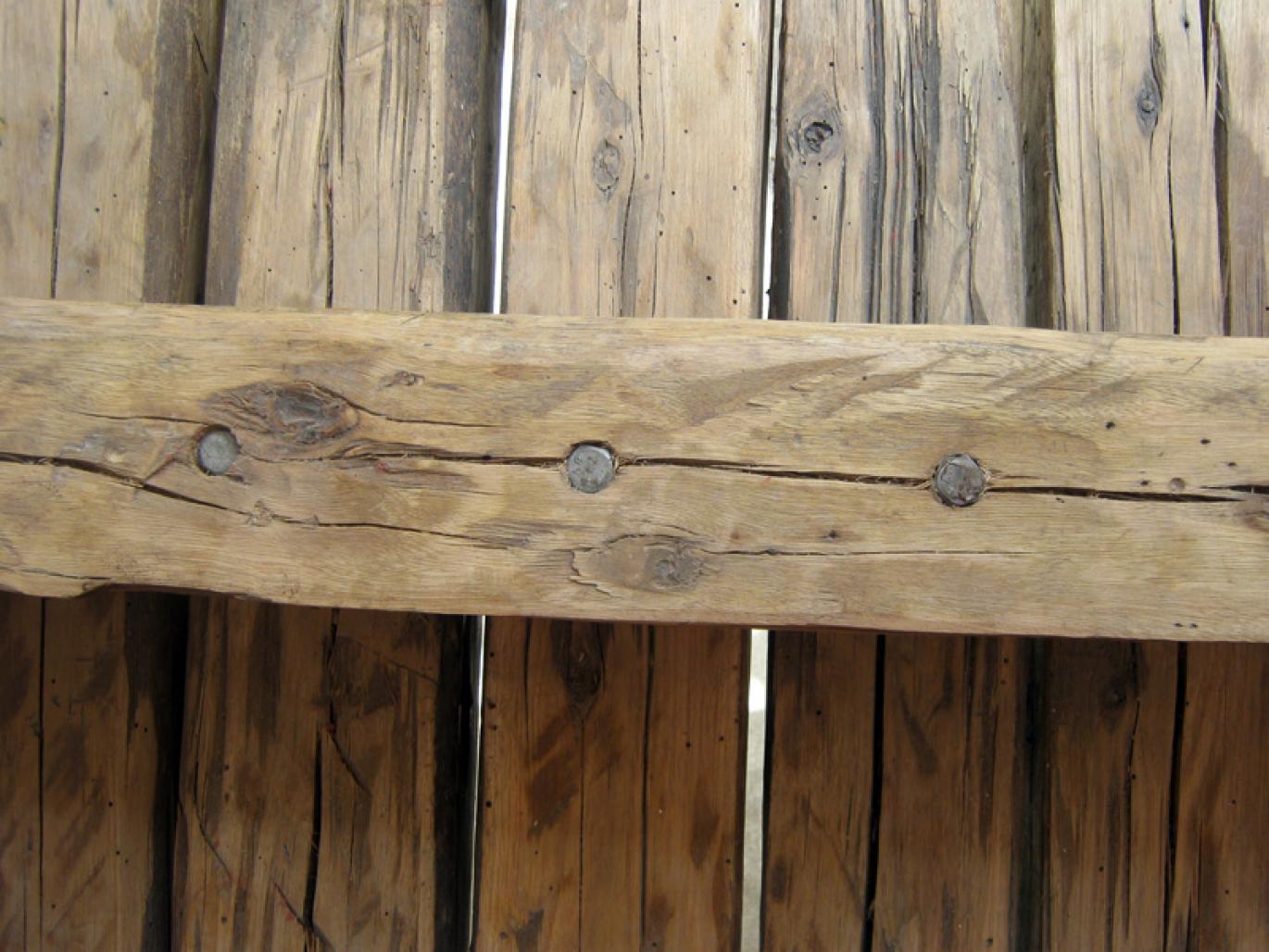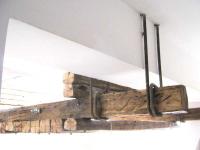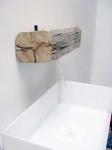intervention gives continuity to a house about 50 years and displayed as a showcase to be, play, meditate, feel the nature, drawing and painting. Everything is white space and minimal, very light to enter, a scenario that allows for multiple actions, with a flexible portable furniture was removed, there are tables or hide all the empty space is left for anything else to happen or A carpet can be extended to work in groups. The new volumes are solid wood, a piece of the other wing creating a nest (loft) and a balcony facing the outside box to recover the hill overlooking the Pichincha and connects the interior with the garden, which becomes a iconic presence. New intensifies, contrasting with white walls, is recycled, almost in its entirety. It incorporates a wooden house which was demolished to build a building and moving into new interventions. The wooden ceiling is simplified and becomes transparent. The hanging rod structure view of the new elements is light and gravity defying lightly.
2009
2009
HOUSING WORKSHOP FACT SHEET Name of work: Housing Workshop Owners: Artist Pilar Flores Location: Ecuador, Quito, Alejandro Valdez Gasca and construction area: 78.5 m2 Budget: Year 6000 Project: 2009 Year built: 2009
Architect: Daniel Moreno
Contributor: Felipe Ordoñez and Esteban Benavides
Builder: Master Fabian Tenorio



.jpg)
.jpg)

.jpg)


.jpg)
