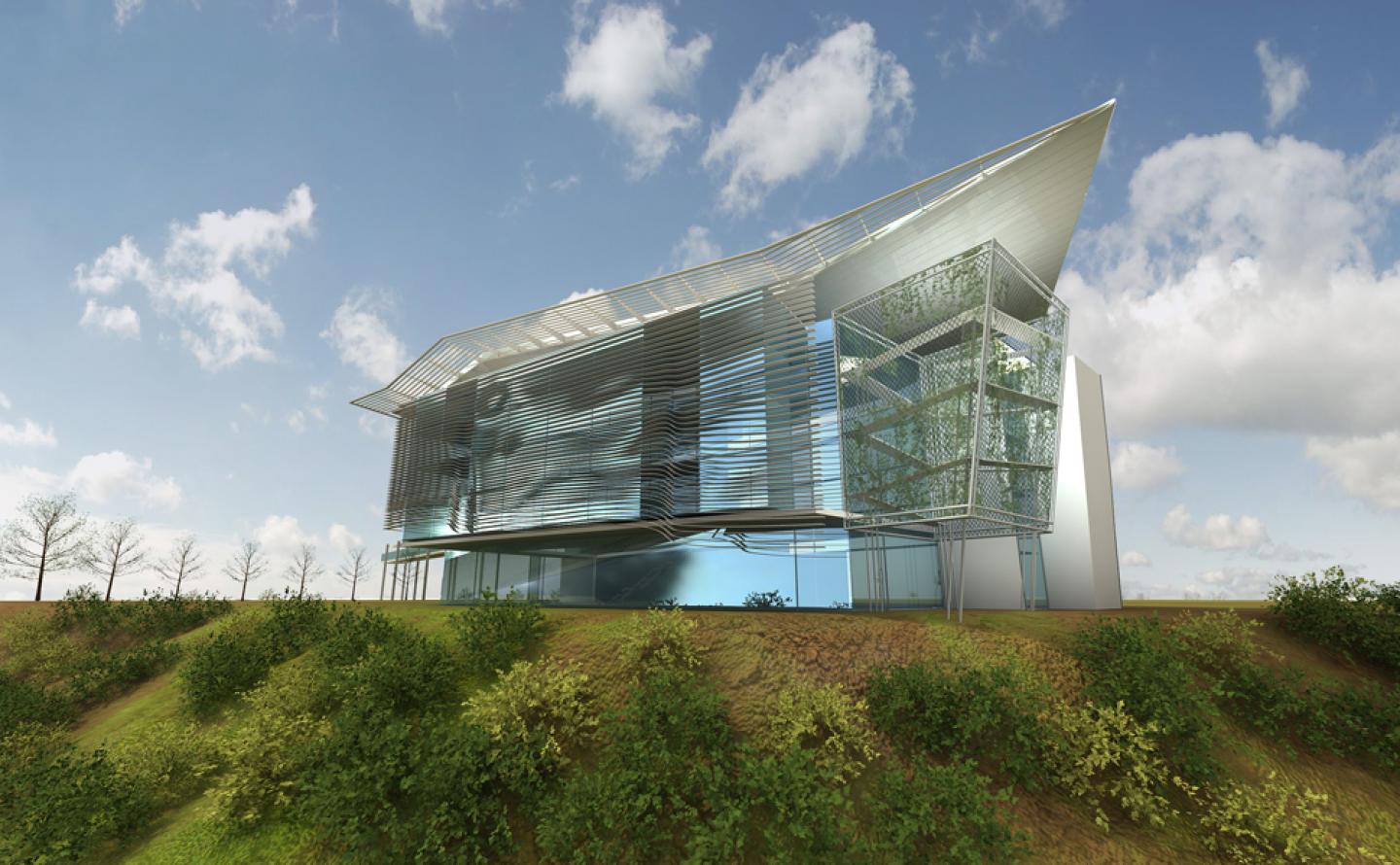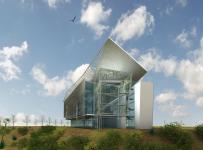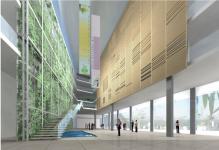A Bird in the Wind
The Porter School of Environmental Studies (PSES) at Tel Aviv University-Competition 2008, 2nd prize.
The Porter School is an institution for research and study of environmental issues. The Porter School will become the national laboratory for sustainability, and will be responsible for the promotion of innovative ideas towards a better future and more harmonious life on earth
Design principals
• The building main entrance, its orientation and inner space are faced toward the university campus in order to create a natural and physical link between the school and the campus.
• The building integrates the public scientific promenade by creating an openness and transparency to its content and by establishing an open green out door space adjacent to the building for the exhibition of scientific installations on sustainable issues such as new sources of energy, water, air and soil purification, recycled materials, waste treatment etc.
• "The Green Lab" creates an open field laboratory in front of Ayalon Highway that function as a meeting place between researchers and the general public. The Green Lab serves as a field laboratory for various environmental experiments such as air purification. A huge electronic bill board will be placed on the open green lab facing Ayalon Highway that will present current data monitoring by environmental factors such as climate data, air pollution level, noise pollution and etc.
• The distribution of the spaces within the building was designed to create a special and distinguished wing reserved for the researches and the scientific institutes.
Environmental features
• Energy
Thermo-solar energy system by Solel will be integrated in the building as a part of the roof. This system will collect solar energy and produce hot water that will serve for heating and cooling of the building. The system will save about 80% of conventional electric power.
• Shading
In summer a doubled screen with horizontal louvers facing south reducing cooling loads by prevents penetration of direct sun to working spaces. In winter, the low angle winter sun will penetrate the building and warm the inner space.
• Ventilation
In summer the building will benefit from cross natural ventilation by opening the shutters on the top level of the atrium, located beneath the roof. The atrium will function as a thermal chimney that enable air circulation evacuating warm air through those shutters and allowing fresh cold air to flow indoor.
• Lighting
The building is designed to maximize day lighting in order to minimize the building’s need of artificial lighting. All the lecture rooms and study areas benefit from day light. Significant part offices are located on exterior façade or being illuminated by atrium natural light. The slit in the roof enable northern soft light to penetrate into the atrium to illuminate the building interior. Responsible use of lighting, occupancy sensors, and timing devices, dimmers controls will be integrated in the building.
Lighting system will be operated by PL and T5 lighting fixture and will be controlled by occupancy sensor for ensuring saving and efficiency. Lighting shelves will be Integrated on southern façade to increase natural light in working spaces.
• Water treatment
The building will reduce water consumption by using low-volume flush toilets and taps equipped with flow limits. Black and gray water will be treated separately by a system of wet lands to purify the used water. Recycled gray water will be used for toilets and recycled black water (if approved by ministry of health) will be used for gardening.
• Air purification
An innovative vegetal screen filter will be integrated in the building atrium. The vegetation screen layered by water curtain will use the vegetal roots dipped in permanent moisture bed to purify the polluted air that is conducted through this green biologist filter. The purified air is then directed to the fresh<
2008
Favorited 1 times




.jpg)

.jpg)

.jpg)
