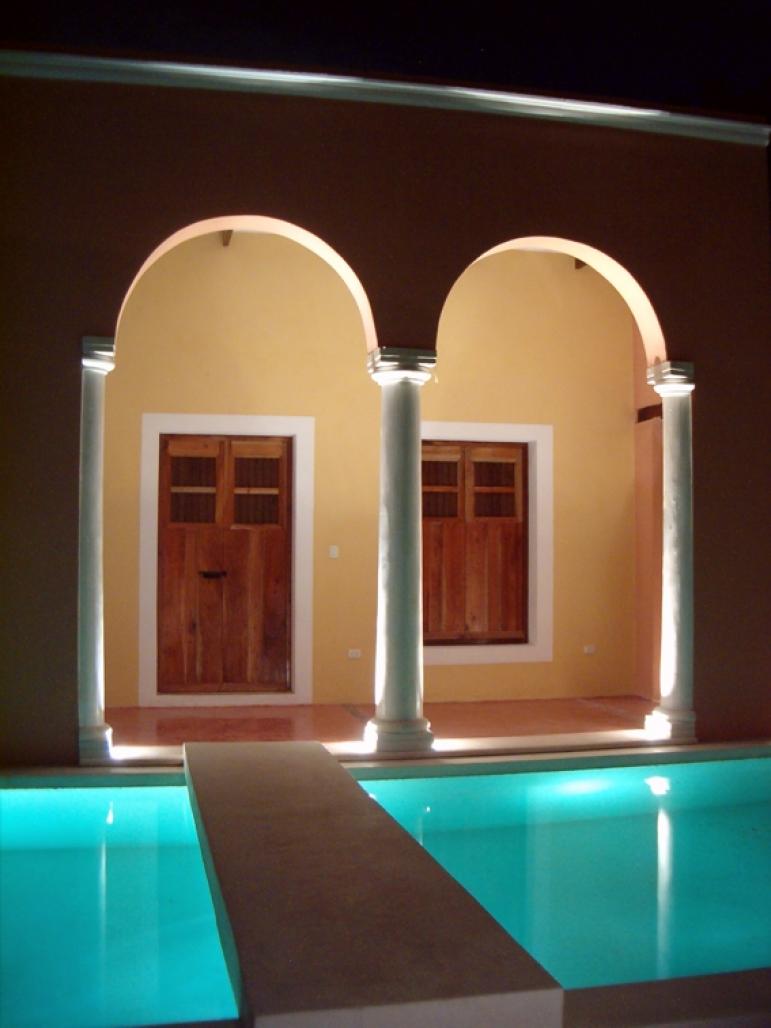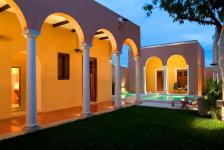the renovation of the house “santa ana 47 “ involved the restoration of the existing structure from the early xx century. the addition of a new building for the master suite at the back of the property, and the construction of a new pool in between the two buildings, creates a new central focus to this home. the pool becomes the transition from public to private space...the bridge over the pool is the connection from past to present, giving new life to this home.
the architecture of the existing house was restored to it original beauty and the new buildings were designed to mimic the old style. however the essence of the pool corresponds more to contemporary design in keeping with the contemporary lifestyle of this home.
the pool was designed to compliment the composition instead a contrasting with the existing forms and architecture .the simple shape, the color of the surface, the edge detail, and the pavers around create a neutral element where the principal player is the water and not the container.
the old architecture of the existing building plays with the new elements creating one unique space , with the flavor of the past century but the facilities of the xxi century.
2005
2005



(1).jpg)


(1).jpg)

