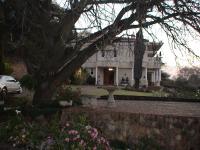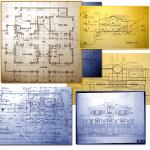The Sena House is a private residence in Johannesburg built for a man of vision and courage - and a very good personal friend. It was the most demanding and difficult project that we have ever undertaken. We narrowly survived it.
The project was designed towards the end of 1990 and earthworks began in 1992, taking two years to complete. A platform had to be created for the building as the 2,000sq.m. subdivision was the raw side of a mountain. Two hundred metres of concrete strip road also had to be built to access the platform.
The actual house construction began in January 1994 and was completed for occupation by 1995 - with a provisional roof in place. In 2006/7 the final roof was constructed and a number of external details were finished.
The stone work, the entire platform, retaining walls, foundations and walls up to the first floor were built by a team of 10 informal sector African builders under the leadership of the architect.
In 1995, five years after initiating the project, a formal sector building contractor was brought in to complete the house when the owner`s family lost patience with the pace of construction - and me. ( I was booted off site for 10 years!)
The front elevation is still not complete. There are elements missing which we hope will be finalised one day...
I call it the "House That Time Built, and I survived."
1990
2007
Favorited 1 times
.jpg)
.jpg)
.jpg)
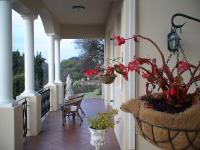
.jpg)
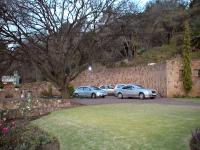
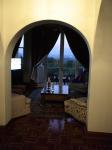
.jpg)
