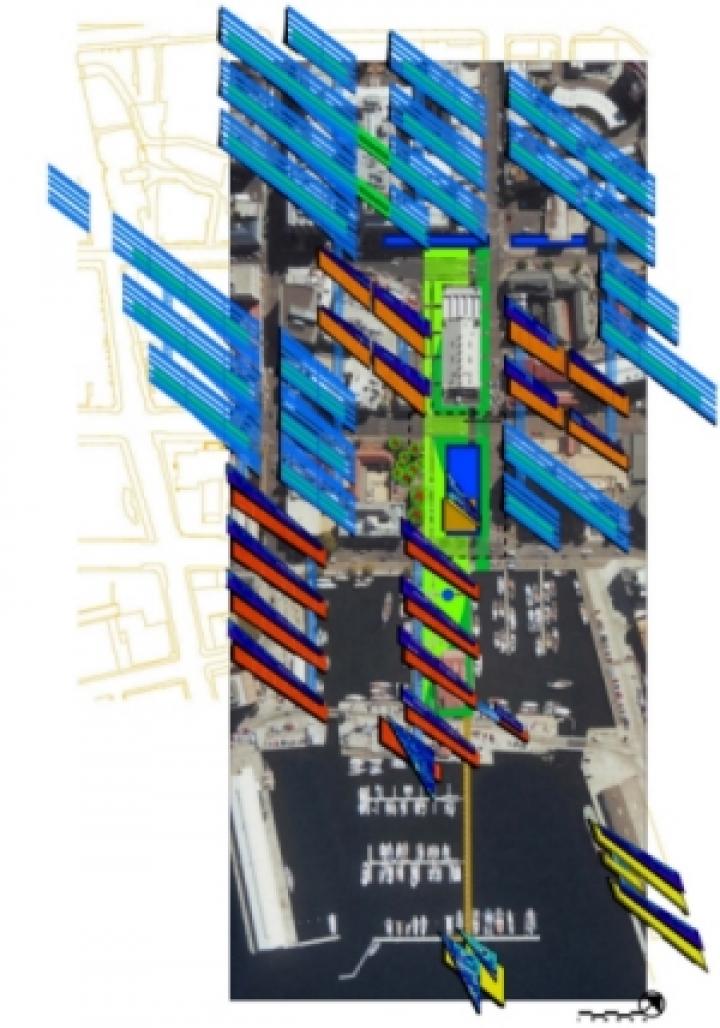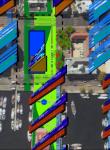Limiting the expansion of our cities requires new thinking and architecture that can transform our traditional cities into new climatically and socially responsible built form. The urban redevelopment proposal for the Hobart foreshore proposes to provide architecture that augments the existing infrastructure; providing links with past whilst accommodate expanding populations, encourage new businesses, reduce our overall ecological footprint and maintaining the urban lifestyle.
Narrow slivers of new built forms are superimposed and ‘plugged into’ the existing heritage and fabric. These slivers of building are designed in alignment with the environmental forces to harness energies from the water, sun, the wind and the ground, and with appropriate inbuilt technology to create intelligence within the urban fabric; alerting it to the time of day, the season, weather and to the very presence of people within it, effectively connecting people to the place, time, weather and environment.
The proposed diverse and variety of built forms provides a multitude of spaces, levels, terraces, colours, sounds and infrastructure for a new mixture of commercial, institutional, entertainment and residential development. Such variety increases the numbers of services, amenities, shops, jobs, people and reduces the distances between these and people. These purposely orientated forms are designed to be energy efficient with high thermal performance and with the capability to harness the site`s renewable resources and energies. These forms create an architecture that is vibrant, interactive; continually change with the time of day and season, the movement of the sun, water and people.
This design redevelopment proposal was a response to the Hobart Waterfront International Design Competition 2006.
2006
2006




.jpg)
.jpg)
