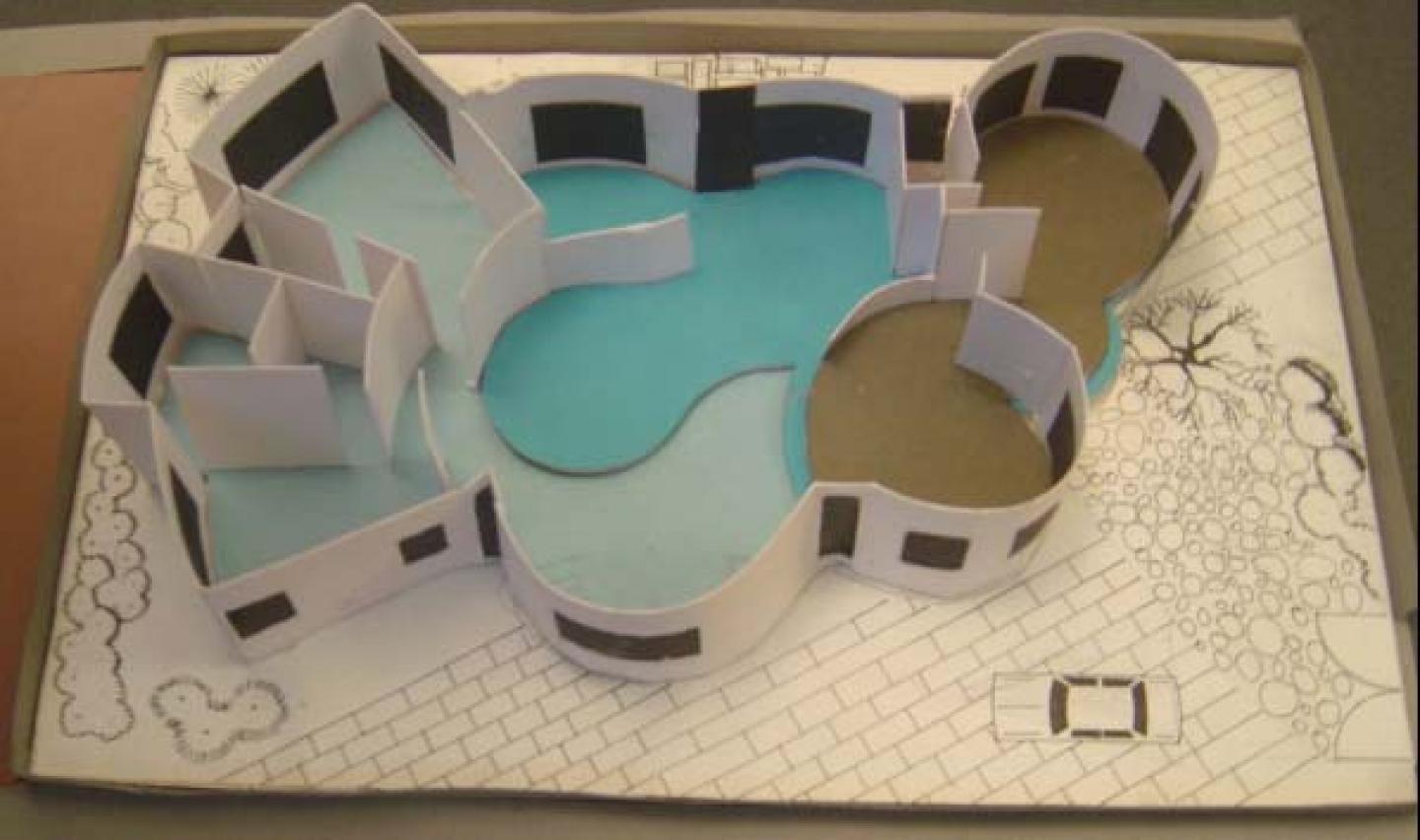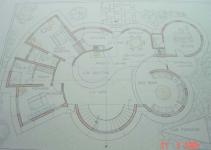The site for Patel residence is situated in one of the busiest places in the walled city of Ahmedabad, flanked by rich architectural heritage buildings, amongst the vendors of traditional Indian bazaar and measured 15m x 25m. The area was devoid of all kinds of plantation and was commercially very active.
The inhabitants deserved respite from the ongoing activities during the business hours, so the structure is embraced by lush green garden, which not only acts as a buffer to noise but also completes the site as a whole.
The final composition is an attempt done by overstepping the idea of functional compartment and adapting a vocabulary of merging spaces and functions.
The constraints and the potential these characteristics offered helped to develop the concept for spatial relationship of the house.
Different levels which are introduced, allow for various spaces for interactions to take place.
The plan carries with itself a dynamically asymmetrical composition whose distinguishing the demarcations, to create interesting flow of spaces that remain organized by hierarchical order and a sense of movement
2006
Favorited 1 times



