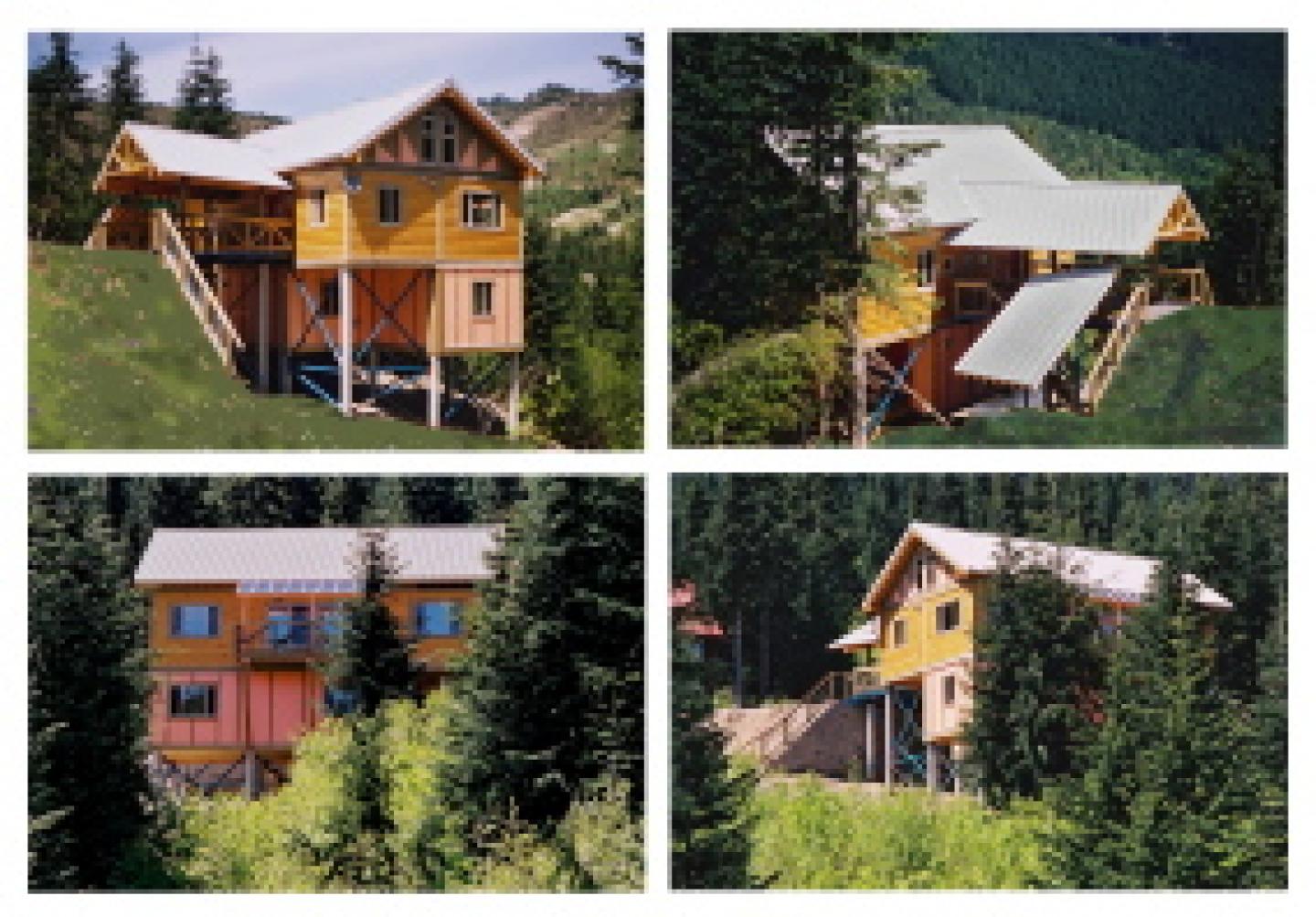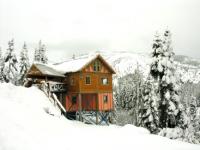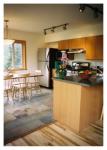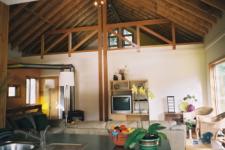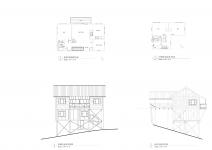Hemlock Valley Ski Chalet
This Ski Chalet has everything to make life enjoyable at Hemlock Ski Resort near Vancouver BC Canada. It was designed by Kanau Uyeyama of Architecton and constructed in six Modular units, joined in one day. This was an astonishing 8 weeks after work started on the very steep site and construction of the units began in the factory.
The Great Room overlooks Hemlock Valley and has the ski in, ski out potential. The ceiling is 18ft. high at the peak with exposed rafters giving a homey feeling. Off the Great Room is a glass covered deck, enabling barbequing even in the winter when the area can get up to 40ft. of snow.
The spa is on an open covered deck, but plastic panels on two sides ensure that there are no chilly shoulders while watching the snow drift down.
Log siding was selected to acknowledge nearby log houses but 2” X 6” studs were used for wiring and ducting. Above the siding in the loft area the triangular feature panels reflect the fir trees and angular mountains surrounding the Chalet. Bright blue steel bracing for the concrete columns contrasts with the wood construction.
The kitchen and bathrooms have beautiful earth coloured heated tile floors and the living area has a variegated birch hardwood floor.
A wonderful place to enjoy winter sports or summer activities such as fishing and swimming in nearby rivers and lakes.
2005
2005
Favorited 1 times
