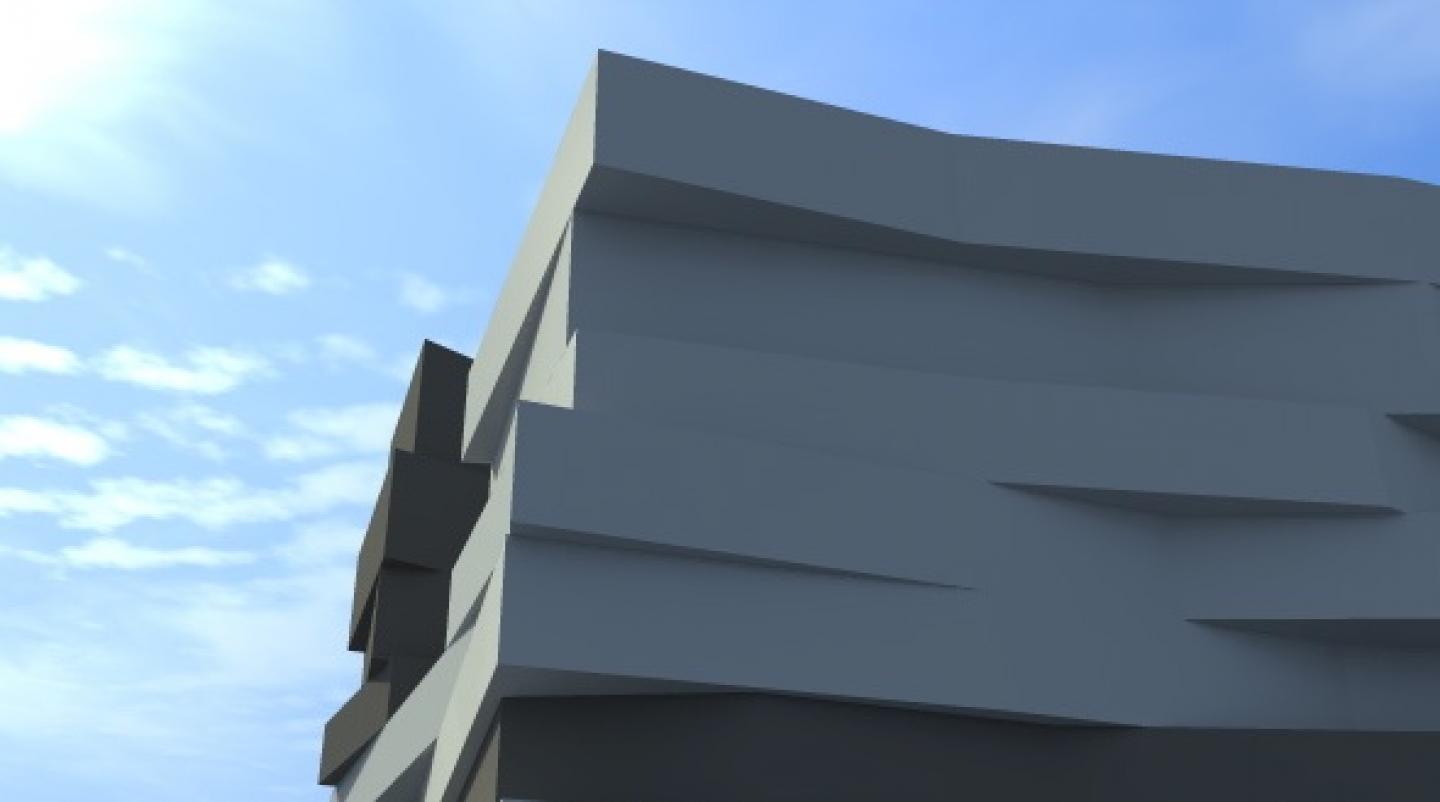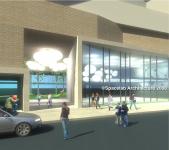Albania and his major cities are today under the spotlight of international interest in new urban development.
Spacelab Architects® designed this building in the urban center of Tirane, to approach a different kind of intervention in the today otherwise anonymous city landscape.
The design take advantage of the entire volume available for the site: all the levels of the building are designed in order to occupy the previewed maximum area planned by the so called “French Masterplan” for the urban center of Tirane, with variations of the giaciture of perimetral walls between a plan and the other, so to render facades more interesting. The first two plans of the building have commercial function, with wide transparent parts seeing to the streets around. Through an inner green court, which can be closed during the night, four entrance blocks with independent stairs and elevators lead to offices and residential units above.
To the top of the building is a panoramic restaurant, with privileged sight on the Tirana Skyline from a height of approximately 35 meters. The complex is completed by two underground levels of parkings, connected directly with stairs/elevators in order to catch up all the levels of the block.
Design group: Arch. Luca Silenzi, arch. Roberto Sargo, arch. Zoè Chantall Monterubbiano, ing. Giampiero Luzi. ©2008 Spacelab Architects, all rights reserved.
2008


.jpg)

.jpg)

