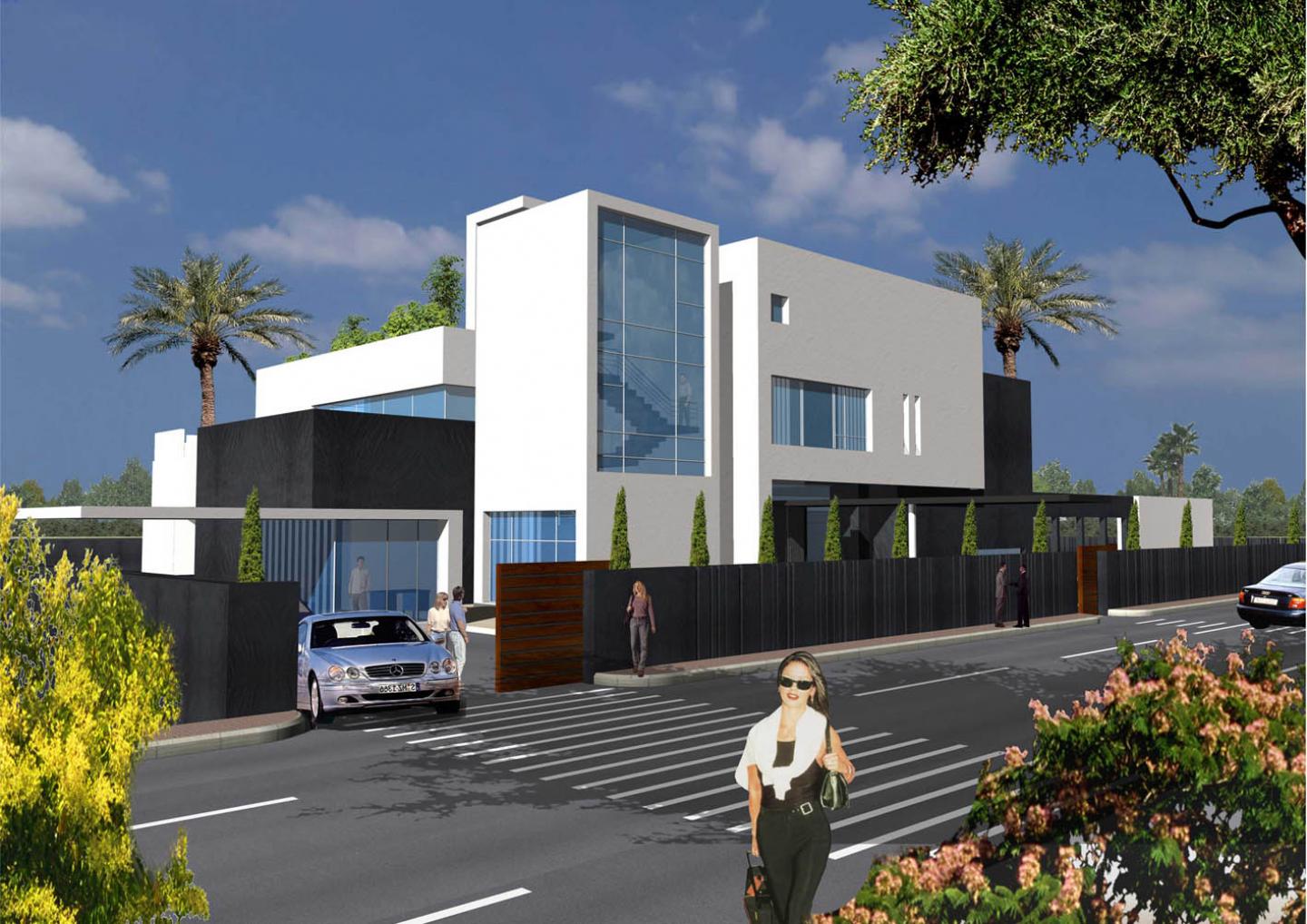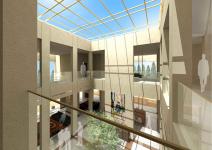PROJECT DESCRIPTION:
1- The project is a Private Residential Villa consisting of:
The Client intent is to develop and construct a private villa in SYRIA, with a total area of 5,250 sq. m approximately as shown on the submitted Concept Design Documents:
-Construction area : 2,250 sq.m
-Terraces and Landscaped area : 3,000 sq.m
The Ground Floor includes (approx. 460sqm):
• Main Entrance
• Living space and a dining area
• Main Kitchen
• Library or Office that could be an extension for the Living area.
• A Guest house that includes a small kitchenette, a small living space and a bedroom
• Outdoor Swimming Pool
• Tennis / Basket Ball court
1st Floor Level includes (approx. 415sqm):
• 3 Suites Bedrooms
• 2 Dormitories
• A Family room
• Small Kitchenette
2nd Floor Level includes (approx. 170sqm):
• Master Bedroom Apartment.
• Terraces
1st Basement Level includes (approx. 1100sqm):
• Parking for 10 cars
• Technical area (Boilers, Water Tanks, Filters, Generator, Fuel Tanks …etc)
• Service Area (2 bedrooms with toilets, Laundry, Ironing…etc)
• Guard house area which includes a small living area and 2 bedrooms
• Drivers room same as ditto
A Tour house that includes (approx. 100 sqm):
• A Garden house or a multipurpose room at Ground Level
• A Gym area at first level with toilets
• A pool or a Jacuzzi Tub at the Top with Endless borders.
2008
2009




.jpg)

.jpg)
.jpg)
.jpg)
