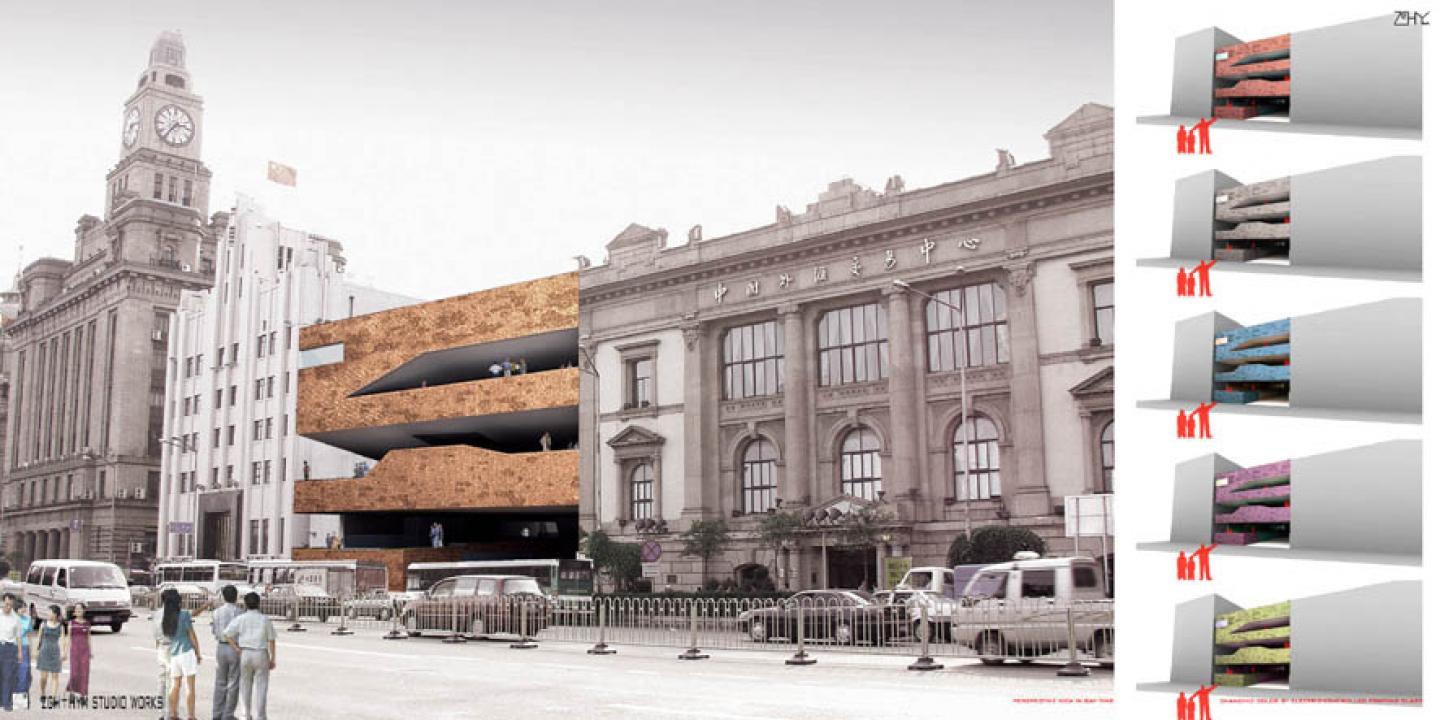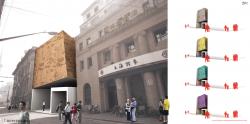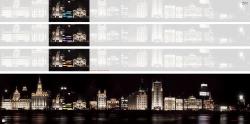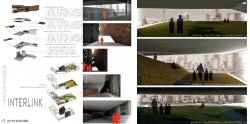URBAN PROSTHESIS---The Bund NO.15-Tourist Information Center of PuDong, Shanghai, China
We’d like to call this project “URBAN PROSTHESIS” due to its infilling-redevelopment of the site. The site locates in The Bund No.15. The Bund is one of the most famous tourist destinations of Shanghai which centers within the former Shanghai International Settlement, runs along the western bank of Huangpu River & faces Pudong. As we know the buildings & some adjacent areas of The Bund, have great historical value that still reveal historical perspective of Shanghai.
Due to long-time ago inexistence of the original building, the site becomes a “junk space” filling disorder & ugly temporary buildings which conflicts the urban area of The Bund. This “urban void” results in rupture of skyline, disconnection of façade with neighbors in street view, disability in urban function development, which “URBAN PROSTHESIS” acting as conjunction is requested to infill.
The client wills to set up a multi-function complex which will act an important role in this area, become a tourist-attraction node, and be harmony with the surrounding. According this we propose several concepts in this project.
1. Prosthesis: this void will be infilled by a mass whose material & texture is similar with old buildings of The Bund: solid, monolithic entity. Significantly this prosthesis entity will be reformed to suit functional request of neighbor buildings & itself, urban environmental condition.
2. Contour & space-Excavation: space excavated from the giant mass volume, so that various kinds of space are created, semi-indoor platform, hanging garden landscape & functional inner-space. etc. also the whole contour still match the outside environment.
3. Function multi-development-interchange & lamination: all buildings of The Bund are financial function, so a multifunction complex for tourist is need. This complex will contain tourist service & information function ,commercial function ,cultural activity & exhibition function. Repast function & viewing unit etc. These complex will be laminated-arranged in the monolithic entity.
4. Aerial viewing-platform landscape: the site is too small to have enough green public space. Vertically 4 kinds of aerial landscape is inserted among those functional complex. These semi-outdoor landscape also act as viewing platform, landscape courtyard ,coffee lounge ,etc.
5. Skyline & façade-reconnecting: building height in this area is restricted. The skyline & façade design is a important aspect of this project. Reconnecting the “void” is necessary.
6. Circulation-interlink: An integral circuitous circulation interlink with each function complex, which people can penetrates though all function complex. Also people can be transit by vertical communication core.
7. “Changing envelop”: electric-control printed glass forms the architectural skin covering the monolithic entity, these “envelop” thing is changing its color in order to increase its landmark attraction.
Architect: Zhang Canhui & Hu Yemin(from ZCHYM ARCHITECT STUDIO)
Year: 2008
Location: Shanghai, China
Area:6780 ?
2008
2009
CANHUI ZHANG & YEMIN HU
Favorited 2 times





.jpg)

.jpg)
.jpg)
.jpg)
