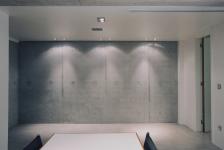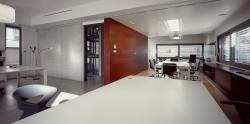The building is located on a 350m2 plot near the center of Athens and houses the offices of R.C.TECH. The basic design principles were the consistency with the firms architectural work and vision along with the sustainability of the building. The design is characterized by simple geometry, functionality in spaces and extensive use of modern and efficient materials and systems.
The building is developed in five levels along the East-West axis allowing natural light to enter the building in a controlled manner, thus creating a feeling of comfort to its users. Technologies and design strategies regarding sustainability include:
- Optimal orientation for the building and its openings
- Active and passive solar systems for cooling and heating of the building lowering energy consumption and increasing the feeling of comfort
- Sun-light control unit with aluminum louvers along the buildings west face
- High-end aluminum window framing and low-e; glass facades for minimum thermal losses
- Use of ceiling capillary system for cooling and heating of the building
- Full external thermal insulation reducing the number of thermal bridges.
- Aluminum sheet covering for the buildings north face for wind break effect
- Regulation of buildings condition through an electronic Building Management System (BMS)
- Use of green roofing
The construction was partly funded by the European Union through a subsidies program for the design and construction of sustainable buildings. Design - Construction: 2003 - 2006
2003
2006
Favorited 2 times
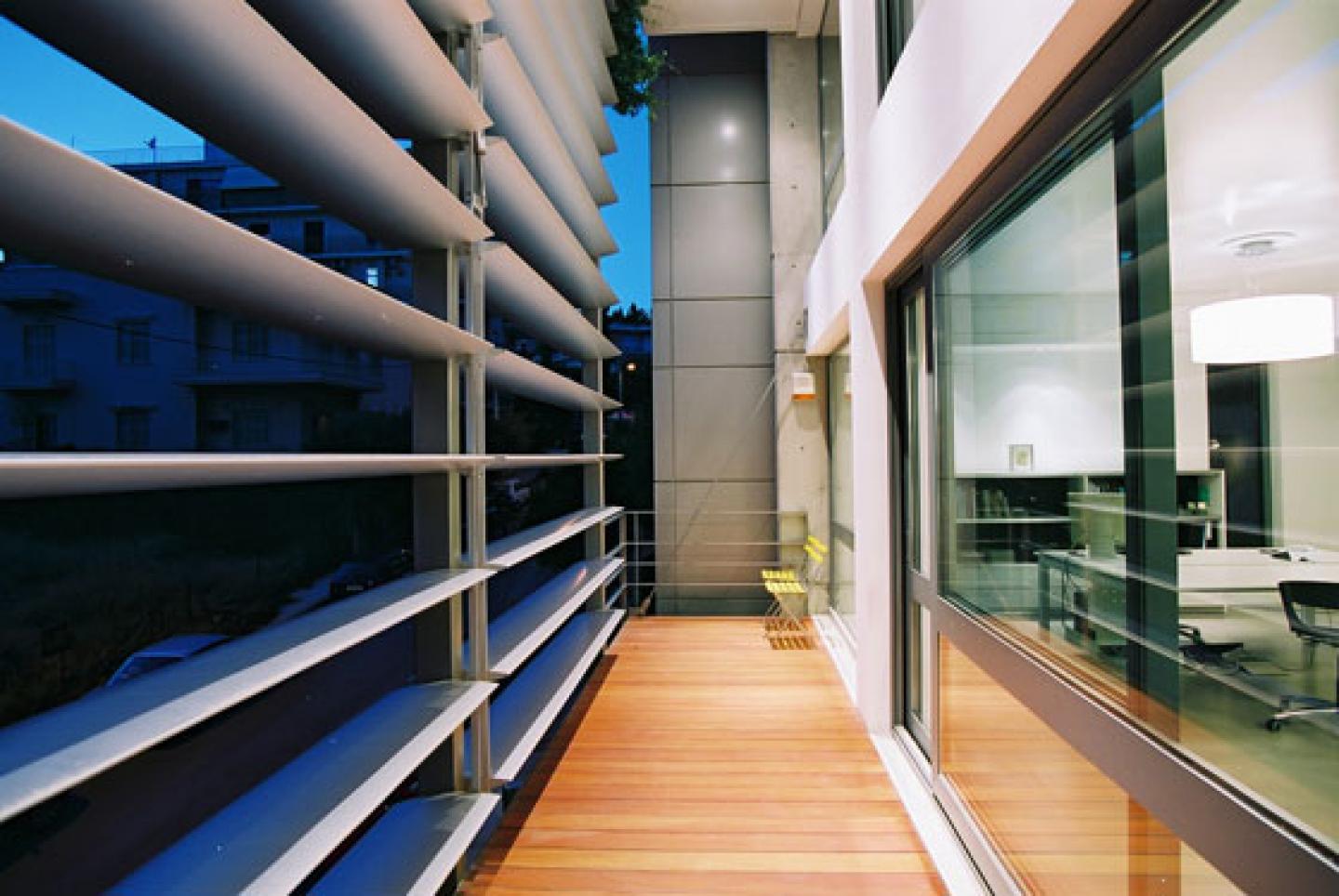

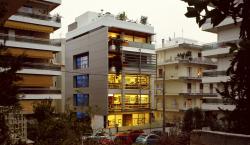
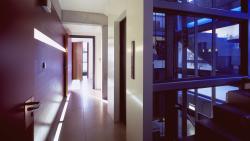
.jpg)
