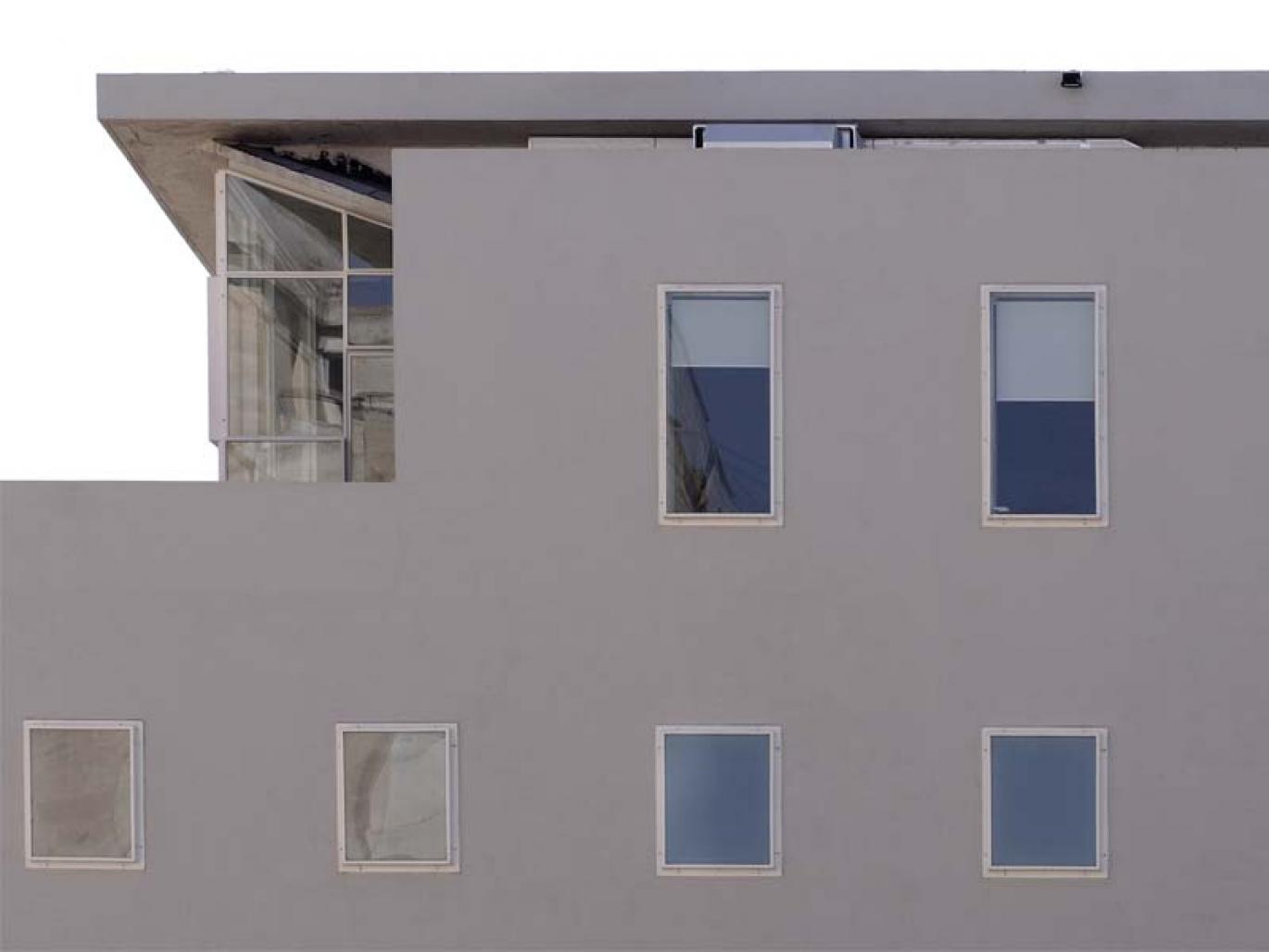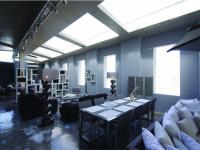Team - Alberto Miceli Farrugia, Ruben Formosa, Lisa Aquilina, Alberto Favaro, Majka Mikulska
The project brief for the design for a concept lifestyle and home decoration outlet emphasized the need for a space which was interactive, functional and which put forward the idea of constant activity. The building had to include office space, a work shop area, retail area and recreational area for the staff. The client was firm in their wishes to create a space which was more than just a showroom, but which offered their clients a unique experience upon each and every visit to the outlet. They wanted a space which was evoked an intimate feeling which is achieved in their smaller Sliema outlet, however the space had to be flexible at the same time. In fact, the new Camilleri Paris Mode outlet in Rabat has been self labeled by its owners as a ‘work_shop’. The way in which it is designed is indicative of the interactive nature of the place. Above all, the owners wanted a space which would exploit all possibilities to display their products. In this respect, the various design aspects of the building which serve as areas for showcasing of goods suit the client’s wishes perfectly.
In order to fit the brief, the design of the building was to embody both fluidity, as well as diversity in terms of use. The building needed to be visually coherent as a whole, yet functionally successful in its divided areas; the idea of visual connectivity was, therefore, the main priority for the design team. This kind of combination was achieved through various design devices. The first was to use light as an element which would connect the various areas of the space with each other. In this respect, the lighting interventions were used to fuse all parts of the building, with their unique uses, into one uniform workshop. In addition to this, the idea of playing with void and solid spaces was used in the design of the space. It was the intention of the designers to create a space which actually guided its visitor through it.
For this reason, upon entering, the visitor is immediately thrust into an area which runs through the height of every floor, allowing them to take in the whole scope of the interior of the building. The expanse of space dwarfs the visitor through its sheer size and the intense presence of natural light flooding in through the skylight. Next a series of wide staircases, designed as such to create an imposing sensation, leads the visitors through the different floors creating an interesting journey through the various spaces. Design features such as recessed windows, sunken areas and intermediate staircase landings, create unique display areas which increase the sense of variety throughout the space. The Camilleri Paris Mode offices are also located within the building, situated on each of the floors, and overhanging onto the different levels to create a layering affect. The staircase leading up to the second and third floor serves as an integral structural element. Light is continually used as an addition to the inquisitive nature of the staircase design. Both the first and second floor serve as a retail display spaces with emphasis placed on fabrics and interior home furnishings. The addition of workshop space allows the customers to be involved in the various working processes which occur on a daily basis in the building.
The third floor, which houses mainly outdoor furniture, was conceived as a completely new intervention, extending from the partial space which was already built on top of the second floor. Due to planning constraints, the roof design had to include a change in level allowing a double height space along the back wall on a drop to a single height space along the front facade. In order to maximize the space available and still achieve an interesting interior volume, the design team opted for two sloping roofs at different heights which are connected along the central part of the building by a 30 metre-long be
2008
2009




