Work: 2520 Casa CDC Location: Centinela the Canteras, Zapopan, Jalisco, Mexico. Architect: SEQUENCE Arq.José study Jesus Flores Elizondo Arq + Juan Manuel Martínez Ramos Arq + Miguel Alejandro Gutierrez Aceves Web www.secuencia.weebly.com structural calculations: Ing Fernando Guizar Design and Construction: SEQUENCE study ground surface: 135 m2 surface: 147 m2 Year of project: 2007 Year built: 2007 - 2008 Client: Jesus Gutierrez The house is situated within a split-level in the process of consolidation and emerges as a solution to the demand of it. His initial premise was to provide housing which meets the demands of an increasingly selective market. So was the optimization of the space by searching for comfort, good orientation of the units, as well as a functional design and a formal aesthetics. Due to the cap cost of housing square meters and was sought maximum efficiency in the functions of the space, through the optimization was possible to give the user features like two-car garage, three bedrooms, plus an area for function as a study or fourth bedroom. These peculiarities distinguish the same from others because they lack these. The project is located on three floors, ground floor, allowing a more open space in the area of residence - dining - kitchen with an opening to a garden full width of the house in the back, leaving only the next level in the bedrooms and on the top floor is located the laundry room. The formal setting of the residence of the idea of retaining the simplicity based on overlapping rectangular prisms and a follow-up to the need of space. Integrating linear stripes as a constant in the design and each of the common elements such as windows, gardens, flooring, furniture, carpentry cancelerías etc. Being inlaid these lines, not to alter the strategy for the pure form of the volumes, thereby capturing the light at the interior walls in light baths plus a visual continuity and in some situations a contrast in texture or color.
2007
2008
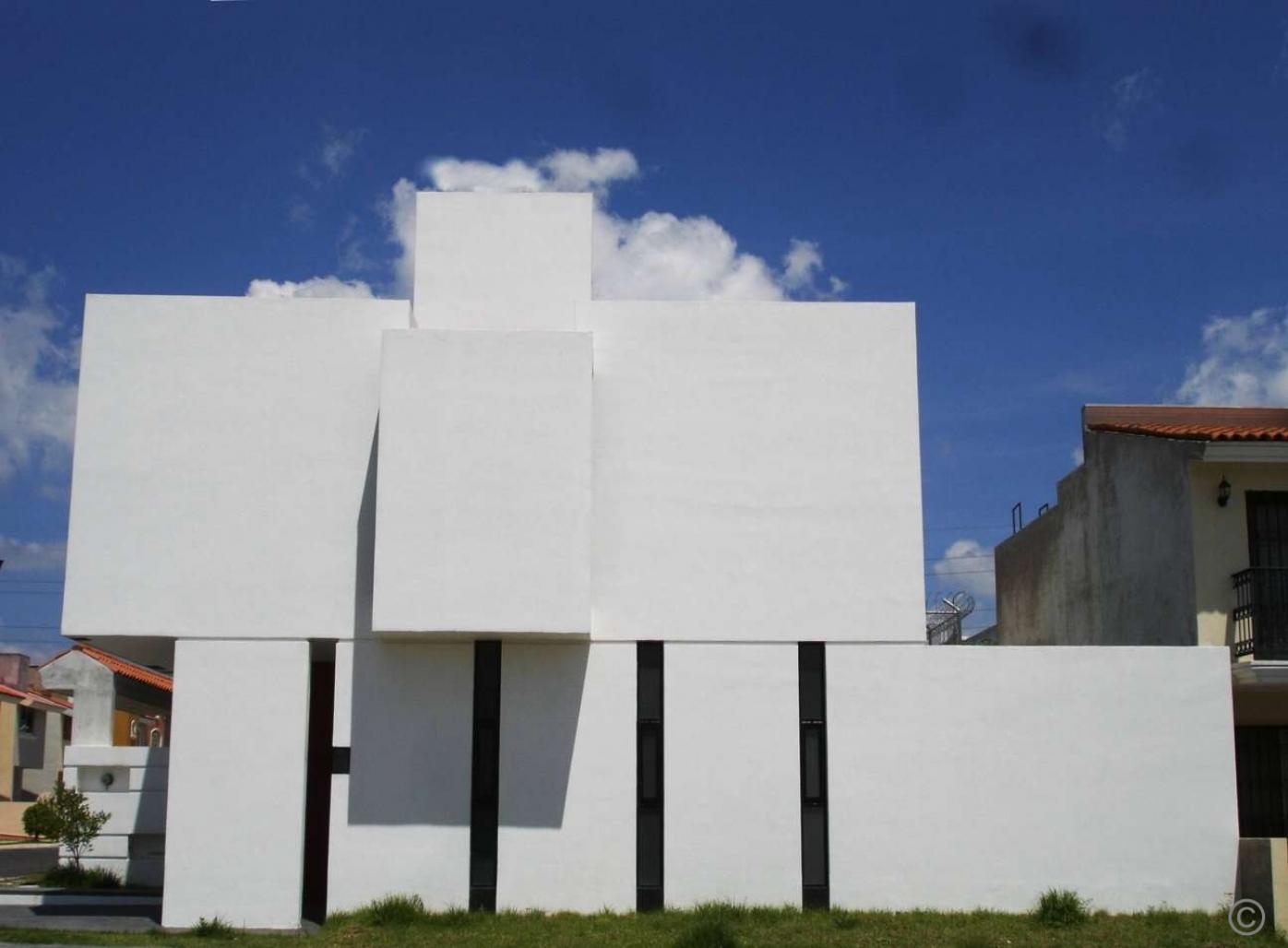

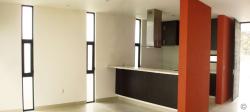
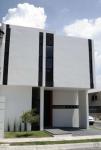
.jpg)
.jpg)
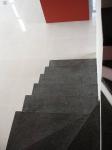
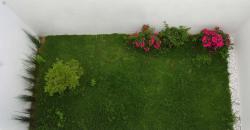
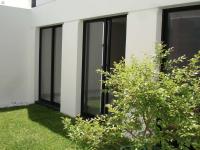
.jpg)
