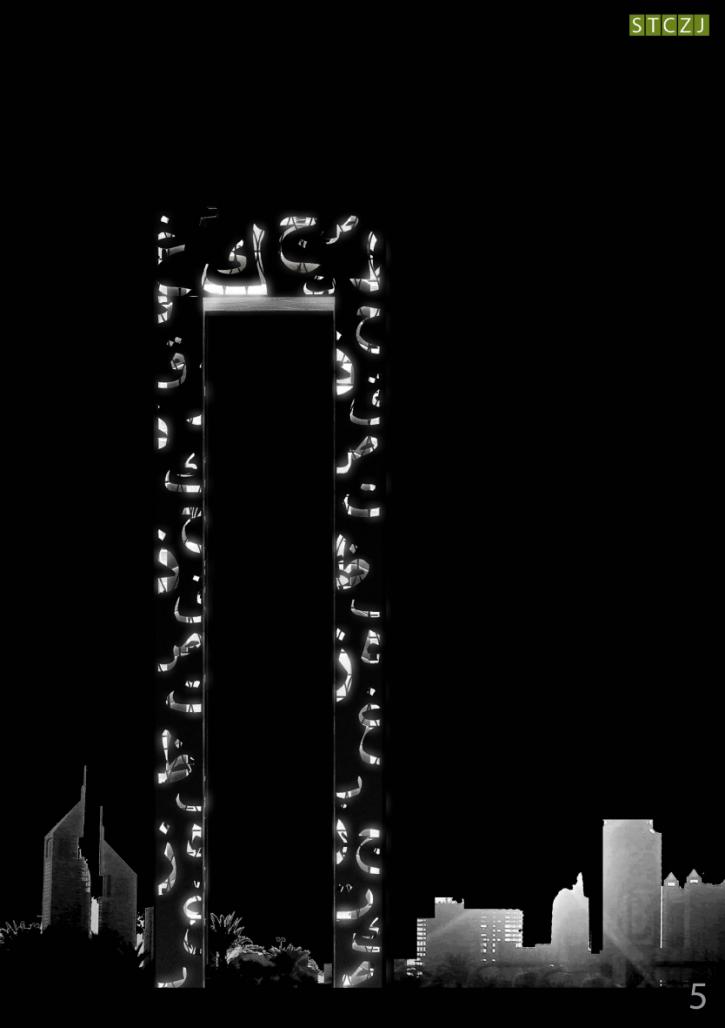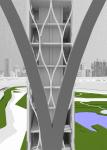Dubai is in between East and West of the world, since the begging was a multicultural city in the middle of the commercial exchanges, today more than before Dubai introduce itself like a futuristic and modern city.
The result of the big economy activities of Dubai in the last few years is a exponential increase of the development of the city. Every time buildings more tall and with different shape.
All skyscrapers, even with different shape or high, has got the same meaning that would like to touch the sky like a finger pointing the universe.
To found, in this contest, a new vertical element that will be a new icon for the city is difficult and fascinate as well.
This is the reason why we choose to adopt a new system where is more important the symbol and the scenography. An system able to grow up and change itself from the beginning until now.
Three monolithic elements , a big arc, a door. From The Lion Gate of Mycenae in Greek, to the ancient Costantinoplus arches in Rome, to the famous medieval arcs that are a temporal sequence of symbol and characteristic for the important cities of the world.
The use again of a simple architectonic element with a strong and rich historical and symbolic meanin.
This project, born from three single elements, will be a new icon for Dubai. A new icon to identify the city but with a connection with the past. We found the meaning of the three monolithic architectures in those concepts:
- not reducible architectonic shape
- consequentially review
- conformation of a urban symbol
A door in between West and East, a door in between the future and the past. A building that will be a symbolic element without time.
In the other hand, opposite to the verticality of the tower in the landscape there will be a strong sign, three meters deep. This sign is the shape of the tower the ground.
We identify the facades of the building like a free space for the public art. Like an example of our concept to add value we show calligraphic Arabian art, perfect expression between graphic sign and phoneme. A character that became symbol of an ancient language that was rich of poetry and music that is a true expression of a culture that sing the love, the caught and the desert and mountain environment.
The core, like every vertical element in the building, became a strong characteristic of the entire system, and in each floor we will have a different point of view and the city will appear in different angle.
The design of the core with the use of different level, and the design of the unit (9 meters) will give a large point of view.
A large hypogeum foyer will welcome the guest, almost in a guess way.
The main structure of the tower, have a particularly shape of the single element that remind the ogival arc.
Near the last level before the end of the tower, at 160 meters, there is a open-space. From this area is possible to see a panorama (360 degrees) trough the city. In this open-space like a floating volume there is a conference space for 100 people that can be divided into 3 conference rooms. On the second level, will be the local children’s library, services, cafe’ and a little book-shop.
With a wise use of volumes and terraces, we will have a green space for a natural condition, Like an unusual space in a heaven’s garden while you see the horizon, between the moon energy troubleshot, you found a infinite air.
2009
2009





.jpg)

.jpg)
