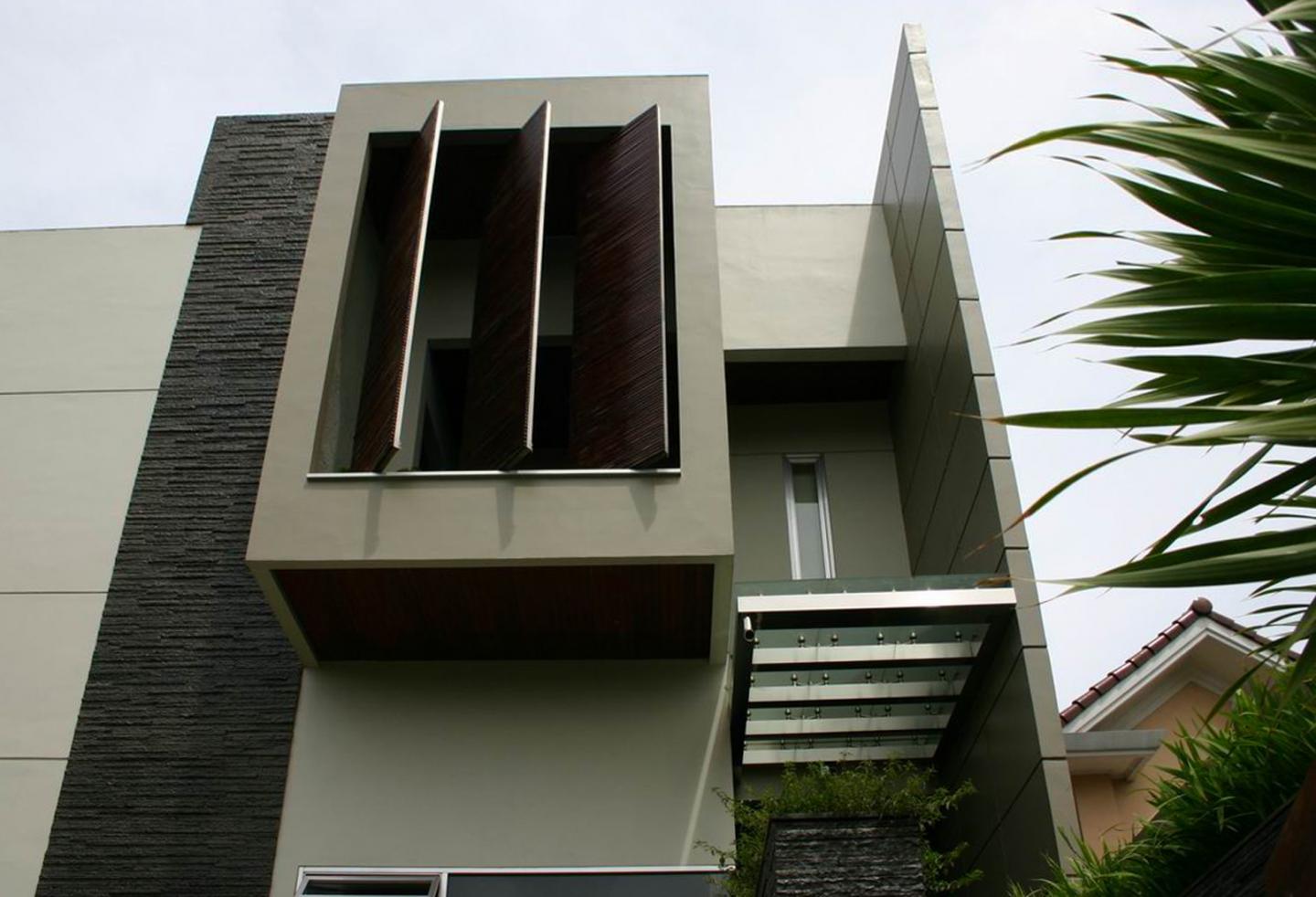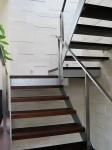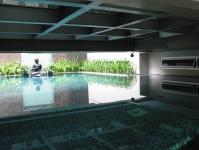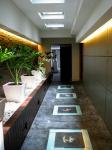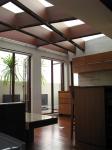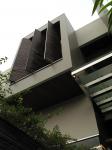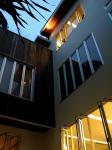Another approach of Contemporary Box House Design – Julio Architect & Partner
That enables you to slow down to feel the sun, the rain and the breeze. That leaves lasting impressions as you reflect on what nature intended trought a seamless, minimal divide.From the sleek refinementof an urban dwelling to the sensual approach of a jungle retreat, interiors, exteriors and outdoor rooms reveal unique expressions in entirely creative way. Pare down to the essentials, without fuss and with nothing extraneous to destruct from the allure of life in the tropics……….1
Many approach the approach taken in designing a house that is able to accommodate the wishes of its inhabitants. Approaches can be done in various ways, one of which is to start grouping the functions of different spaces in one building houses. Form the functions of an accent in a living dialogue, the dialogue becomes a bridge that can bring people (residents) with a space that is formed (in space and outer space), and the residents who live in it. The whole dialogue, it makes a symbiotic mutually beneficial (symbiotic mutualisma-read).
Ethics in residential design time is based on a concept of dialogue is packed in a spatial model of the design house of character duality tropical minimalist house making this memorable urban natural, calm and tranquility ....The building is designed with a cold and massive language as a solution will advance the façade facing the West. Field facade is a wall layer of heat penetration that made ??minimal window openings for the air stream just outside the building. Large areas of the massif into a back-ground of the presence of a prominent mass of the box as an accent on the cover of its façade by a horizontal grille panel. This panel serves as a shading, the lid can be opened as needed. This simple form is combined with a touch of natural stone andesite in a vertical field of environment that makes it appear different from the more Mediterranean-style, classical, and modern tropical .....Tropical living, Amnience, & Moods
Simple shapes and minimal versatile face on the façade, made ??a startling transformation at the time of entering the house as if invited to explore appropriate rhythm and circulation spaces that form.
Hall on the living room, when a sliding door will be opened immediately dividernya penetrate towards the rear garden as an open space on the side of the building. From the foyer with a wall of white sandstone, which can be directly through one hallway wall mural made ??of digital-image print with bamboo forest to make the accent when crossed and re-direct dealing with the alternative space options: either to the adjacent dining room with pantry, hall staircase as the vertical circulation in the middle of the building and directly out onto the courtyard area and pool terrace are open.
In general, residential buildings are designed with the concept of courtyard houses and shaped U-shape and then added a vertical slits to optimize light and natural light. Building connecting the front and rear raised (raise-floor) and placed the family room that opens to two sides. Removal of the floor space is in addition to making the pool a more optimal cross section has a length of 9.00m , also to make the air flow freely and there are no dead air. Raise-floor made ??using a transparent glass floor with a steel construction so that the living room seem very transparent open horizontally towards the vertical garden and courtyard and enjoy a light and translucent waves of water from the pool ......On the back side is made of a bedroom with walk-in closetnya fused with bathroom. This bedroom has a view towards the pool so that the access view can be enjoyed by all the major functions of existing space.
On the top floor, all activities are placed and formed a private out-line schematic of the loop underneath the floor. The master bedroom is placed on the back side, a middle, and two each lined up in front of the building ....
The top floor is a living supporting facilities, gyms (versatile), pantry space with a skylight-topped living room, and roof-covering the entire gardennya not concrete.
Overall creation of more space was based on the wishes and ideas-the idea that owners are then processed to obtain susasana (ambience) and the owner raises mood (mood) - ..... an iconic urban house that wanted to adopt a minimalist tropical drama and able to make an urban oasis amid the busy and crowded. (jap-doc-Meruya house, 2007)
A. Miller, Danielle & Powers, Richard: Tropical Minimal, Thame & Hudson Ltd., London, 2006
Ibid., Page 19
2004
2006
Land : 12.00x30.00 sqm2
Building : 850 sqm2
Julio Architect & Partners
Architectural Design Services
Interior : By Owner & Portfolio Design Team ,
Ass Consultant : Dr. Elisabeth L. Surya Atmodjo MBA
Owner : Keluarga Rustam Effendi
Wardrobe & Cabinet System; Metaform; Mrs. Yani
Steel Structure: Ir. Alfonso Tamalea, S.Kom
Alluminium Contractor: Ir.
Roofing Contarctor:
Air Condition & Ducting : By-LG
Glass & Blinds: Mr. David Kasman, Mr. Hadi (Alkagra Seni Glass)
Stainless Steel : Mr. Subendi (Wira Megah)
Gypsum : Mr. Gideon Suwarno
Furniture & Meublair: By-Owner
Supervision: Mr. Sugiman & Mr. Syamsir Abe Sihombing
Supplier: ACE Hardware, Toko Kota Indah, Mujur Electrical,
Toko Madju, Bangunan Baru, Toko Margosari, Logam Murni, Etc
Favorited 3 times
