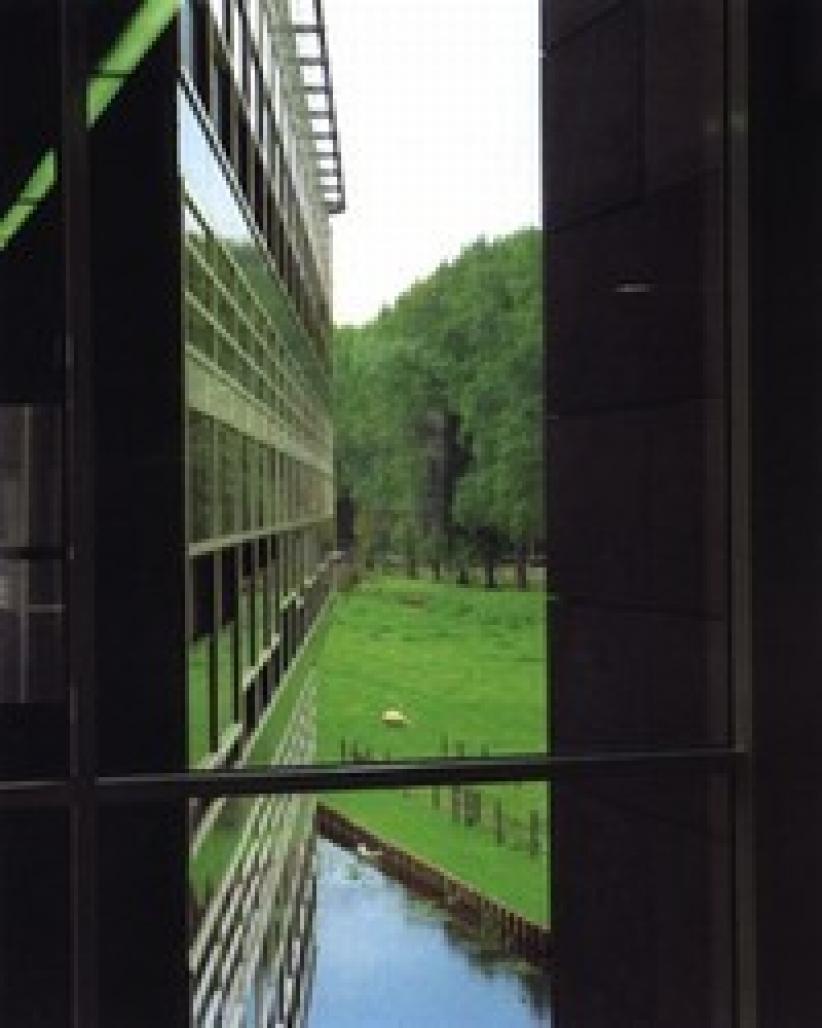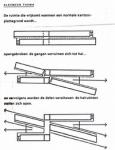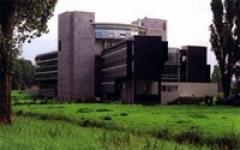The building is free-standing, situated in a green zone. The structure takes full advantage of the location by visually embracing the surroundings. On the side facing the small river Schenk the water from the stream has been diverted to create a pond which extends up to the building.
From the centre of the building there is a view in all directions, so that the environment is drawn into the building on all sides. The form of the building mass is not compact and closed, but rather constituted of wings that stretch out centrifugally, as it were, into the exterior surroundings. This concept signifies that all efforts are geared to establishing contact with the exterior space and its sensory qualities.
The central hall is the spatial heart of the structure, extending over three floors and partially roofed with glass. At each end this hall gives onto terraces adjoining the sunken levels of the restaurant and lobby space. It is in this central area that the users of the building meet, whether by chance or by appointment. The entire internal organization of the space is determined by this central space, which also defines the character of the building as a whole: by defying the divisions between successive floors and thus drawing out the more reclusive users, contact between occupants is stimulated.
All the office spaces open directly onto the central hall of the building. So there are basically, no corridors.
The main meeting-rooms are located in a penthouse on top of the building. This more of less separate area, fitted with a pantry and bar, is particularly suited for more private gatherings and receptions as well as for training seminars, lectures, etc.
1990
1993





