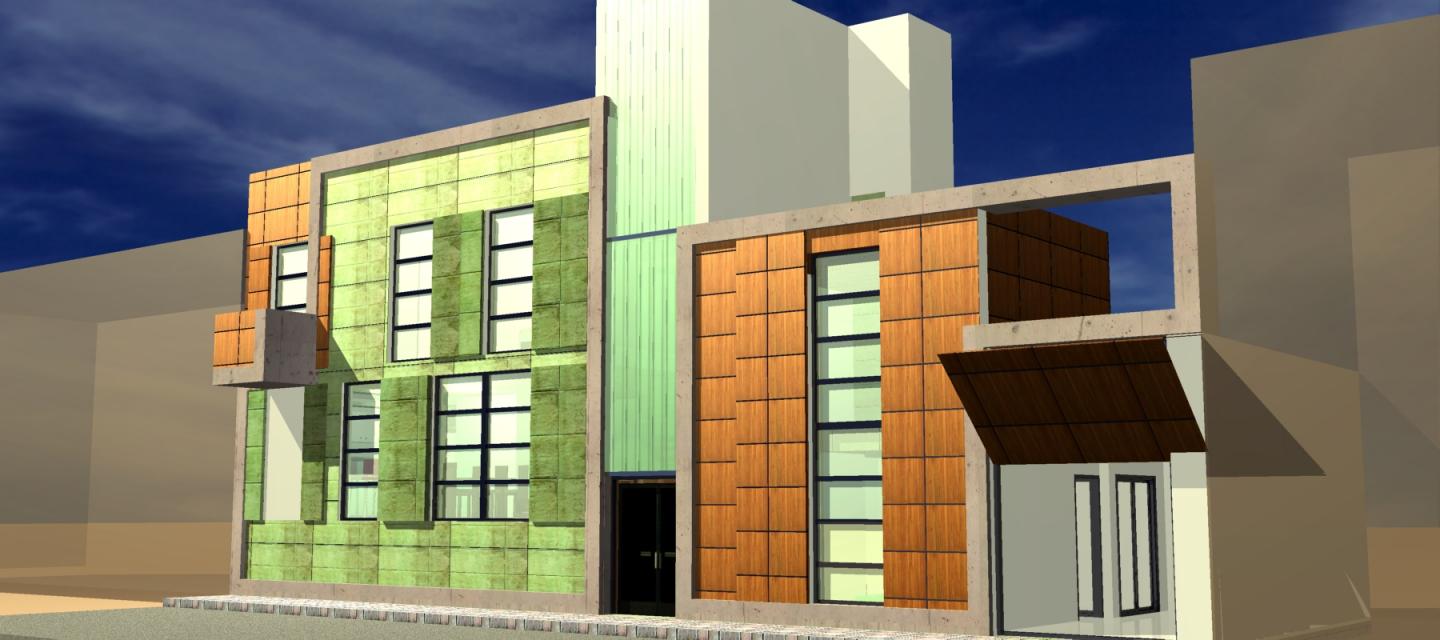Teresa´s House - Casa de Teresa
The project is being undertaken for a family in the city of Hellín, Albacete, Spain.
It is a single-family housing project, which is intended to give the greatest possible degree of sustainability.
Conditioning has a geothermal climate-based, drawing on the large basement area that the client has requested.
The house has a connection in space in both horizontal and vertical, for a couple of fittings throughout the dwelling, and an air flow through the shunts in the floors, ceilings and floors.
It generates a wall "Trombe" wall or heat, to heat gain in winter.
It has projected a double-slab foundation, to generate a battery of fresh air for the summer, which is spatially connected with a duct that opens into the roof solar chimney to operate.
The facade to the street is resolved with cobrepreoxidadas sheets that are 100% recyclable and reusable, and the building is resolved with a wall of reinforced concrete prefebricado to reduce costs and electricity consumption. This wall is textured with tables or shuttering of the mold to create more shade in the midday hours in summer, and attract more heat in winter. In the interior, the wall creates a picture pleasing to the eye and becomes a major element in the configuration of the spaces.
The house has an extension later.
The staircase acts as an element of conformation space, and divides the stages constructive.
Projected an interesting and innovative, which is a "box bed bridge" that connects the bedroom of two children by a bridge over the staircase that serves as an extra bed in the case of a friend to stay for the night.
Housing will begin construction in the municipality enable the license.
Architect Pablo Paci - José Luis Lafuente
2008
2009








